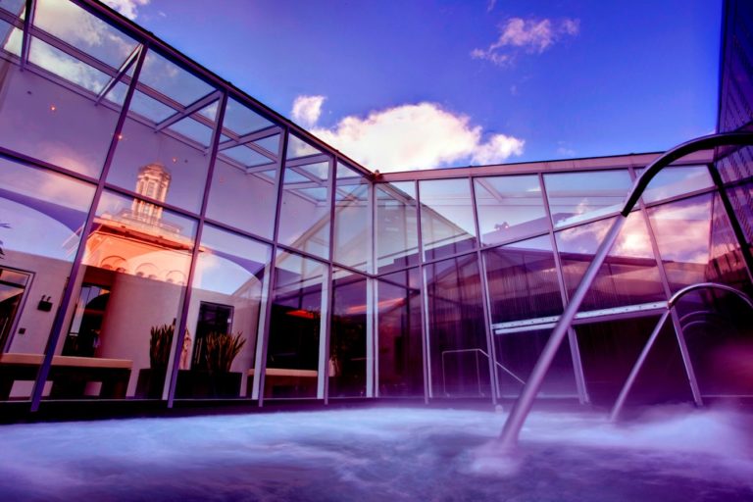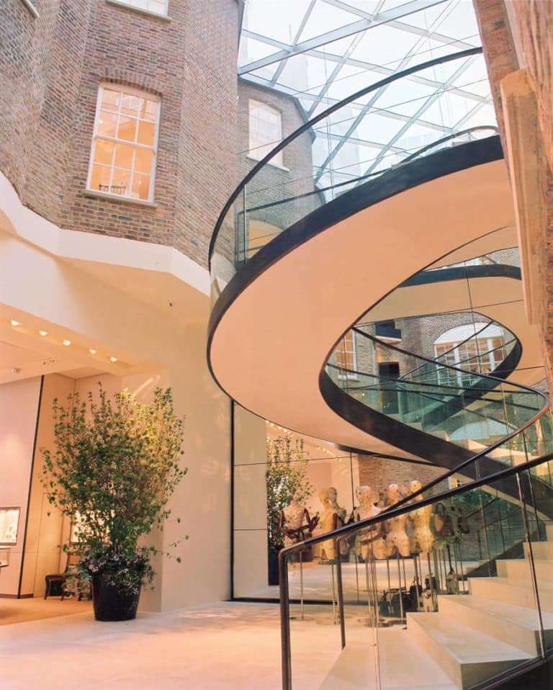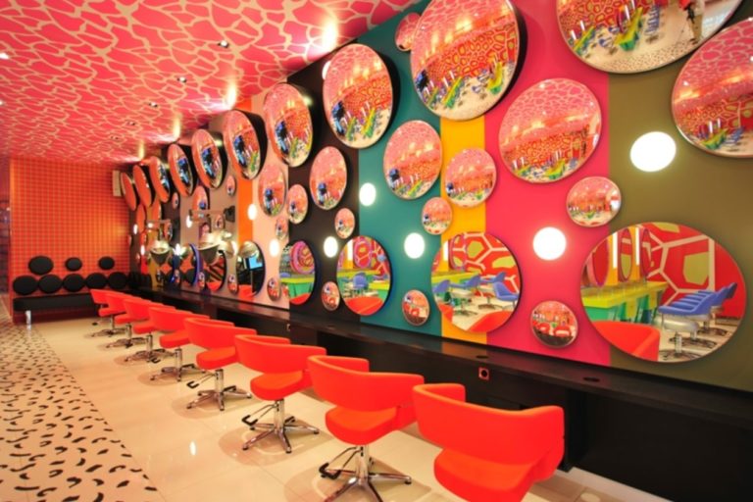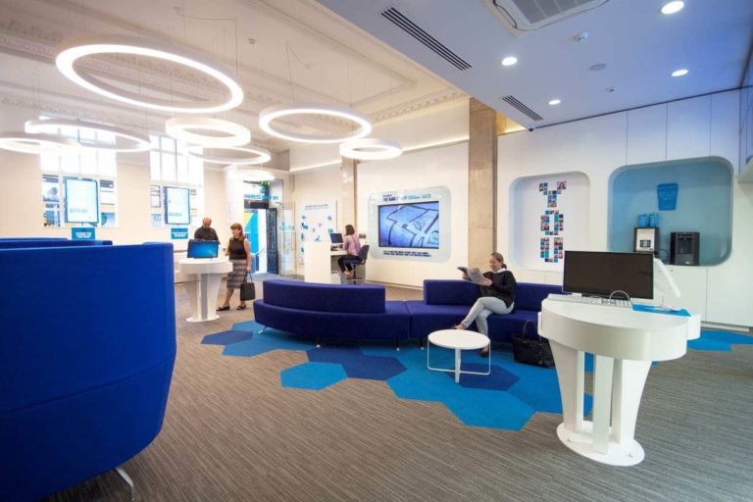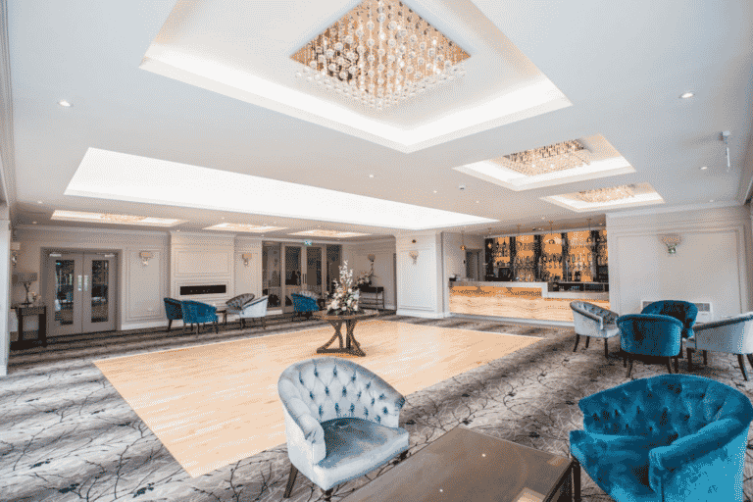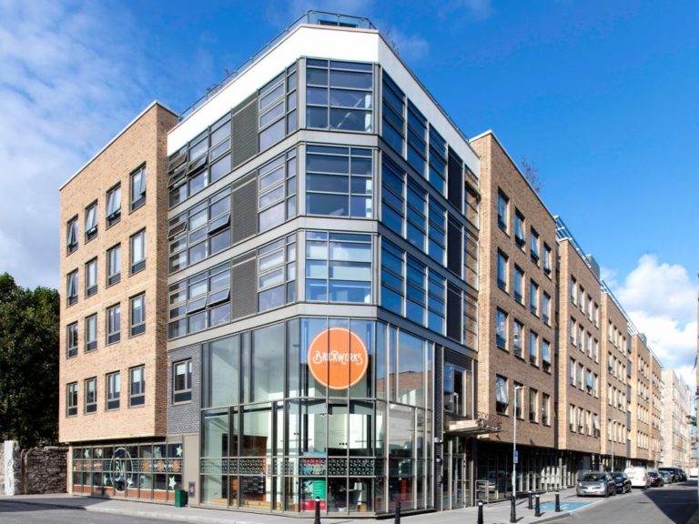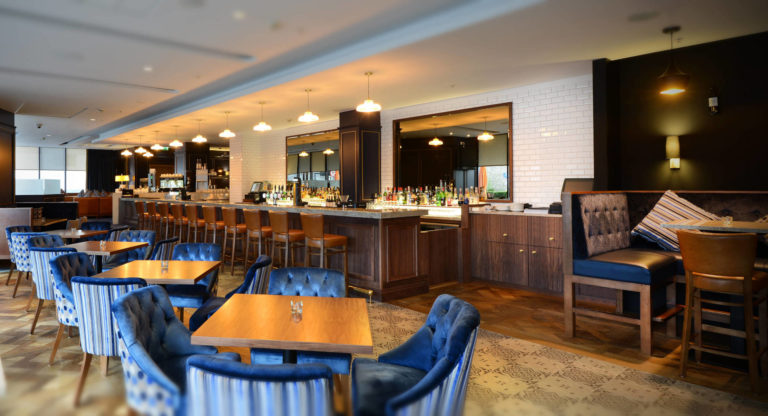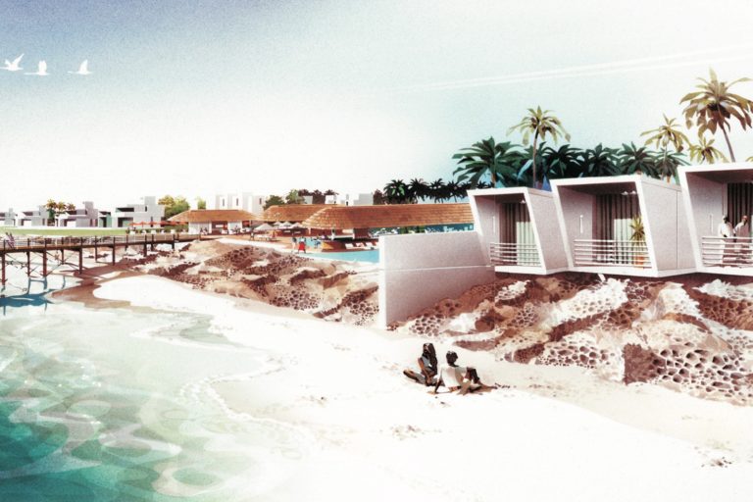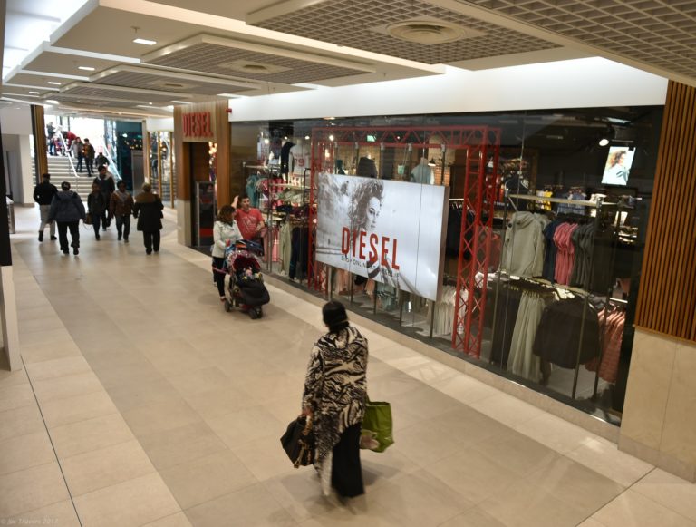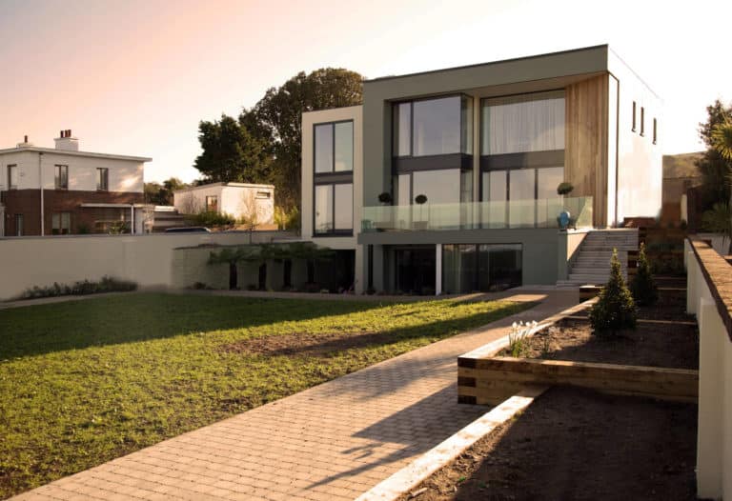Overview
Level 1 creates a relaxed ambience defined by a flowing water-wall, illuminated amber tiling and a glowing fireplace. Features include an 18m pool, vitality pool, experience showers, rock sauna, organically shaped steam room, sanarium and poolside bar.
On Level 3 generous changing areas are luxuriously decorated with beaded Art nouveau inspired wall-coverings, walnut joinery and ostrich leather upholstery providing guests with a truly lavish experience.
Levels 4 | 5 house the Treatment rooms, offering an exquisite air of intimacy and ultimate relaxation. The contemporary styled rooms incorporate organic forms in both the illuminated ceiling detail and elliptically shaped glazed shower pods.
The sixth floor thermal suite offers guests the experience of an outdoor vitality pool within the context of more intimate surroundings. These include a Rondello sauna, individual steam and sauna pods, organically shaped ice fountain, feature showers and two feature water-walls. Separate male | female relaxation rooms provides guests with the opportunity to enjoy quiet solitude.
Client
Espa
Project
Destination Spa
Sector
Hotels & Hospitality
Location
Riga, Latvia

