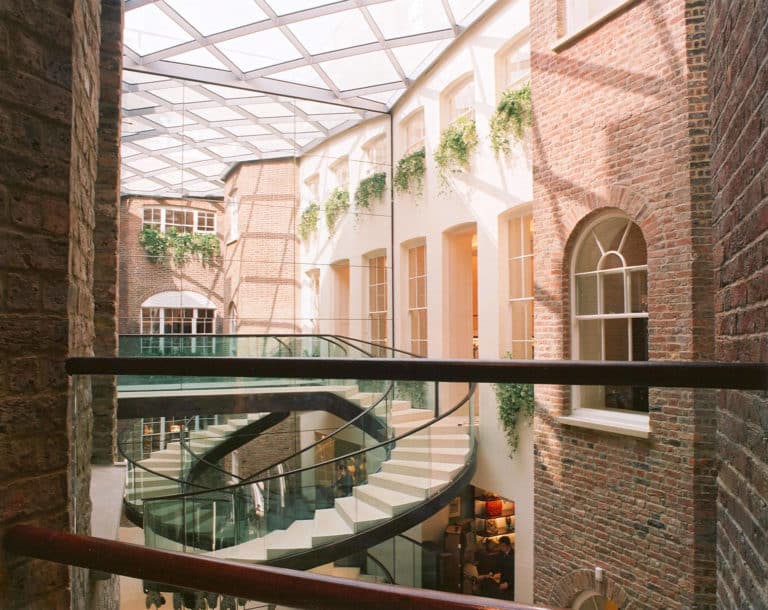Overview
This prestigious and renowned luxury retail store required a company to project manage the renovation of their 50,000 sq ft flagship London store.
The brief required us to oversee the design teams including Foster and Partners, structural engineers and mechanical consultants. The new store is gloriously opulent and one of the largest luxury retail stores in the world consisting of over 20,000 square feet of retail space and a further back office and workshop space of 30,000 square feet.
Client
Asprey
Project
Renovation of flagship store
Sector
Large Scale Retail
Result
Renovations complete
What was involved?
The project involved pulling together seven different listed buildings into one space under one roof. The buildings have suffered from 150 years of alterations, World War 2 bomb damage and some of the structures were literally falling down making the project demanding and complex. The extra challenge was to be successful in managing the revamp of what is now one of the most talked-about luxury retail spaces in the world.
Douglas Wallace has shown us the way through sheer application and hard work. We are delighted to have a firm of robust, sensible, hard-working and non-political project managers who will see us over the finishing line on what will become the most prestigious retail project in this country.”

