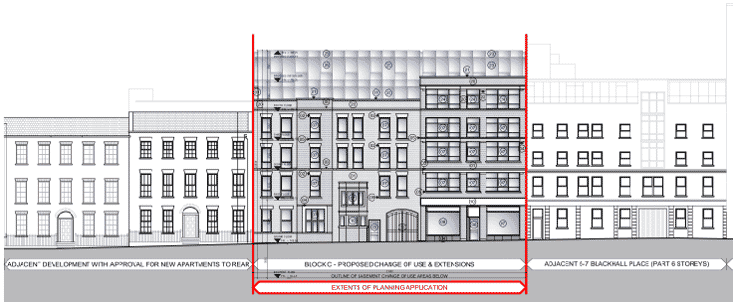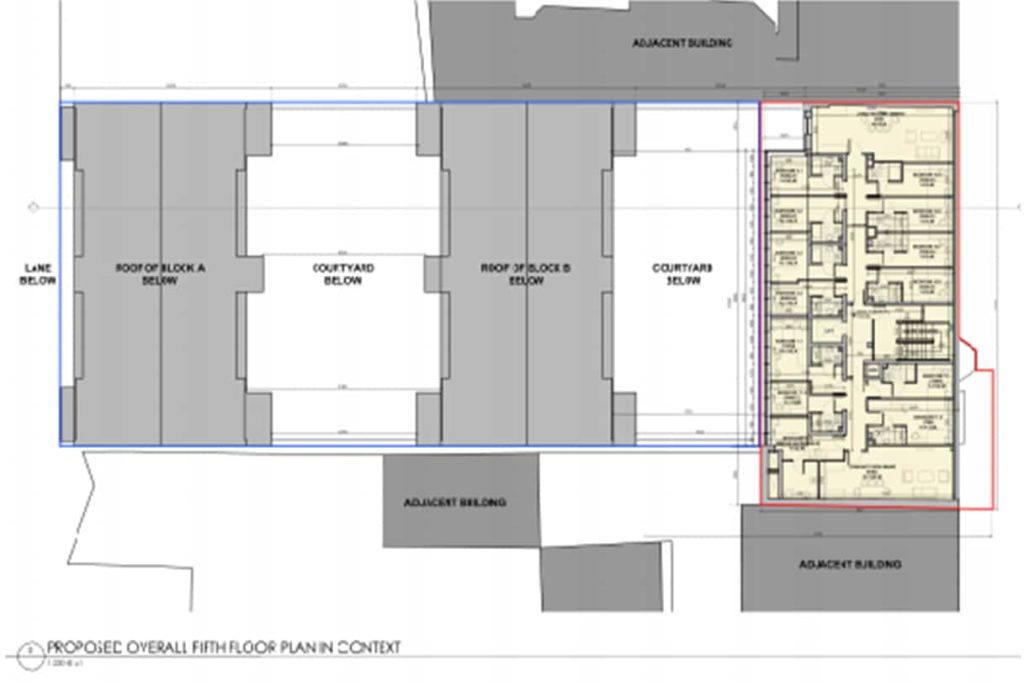Overview
Blackhall Place, Proposed Change of use from offices to student accommodation and additional floors
Our clients, Carrowmore Properties Ltd., following an initial project appraisal including financial evaluation led to the change of use of this prominent office building in Stoneybatter into student accommodation with the addition of two floors.
DWC engaged positively with the planning from the outset at the pre-planning stage leading to a smooth application process and the granting of full planning permission for a high density scheme.
Client
Carrowmore Properties Ltd.
Project
Redevelopment of building an addition of 2 floors
Value
€7.5 mil
Sector
Large Scale Residential
Result
Planning permission approved


The Proposal
The proposed change of use of the entire building to include the removal of the existing penthouse and the addition of two new floors. 80 additional student beds were added along with all communal and recreational areas.
The existing two blocks to the rear accommodate 100 bed spaces. With the addition of the front block the accommodation has almost doubled with a total of 180 bed spaces making it an exceptionally efficient property.
Utilising the existing building with the addition of a lightweight additional floors will greatly increase the asset value and revenue generating capacity of the scheme.

