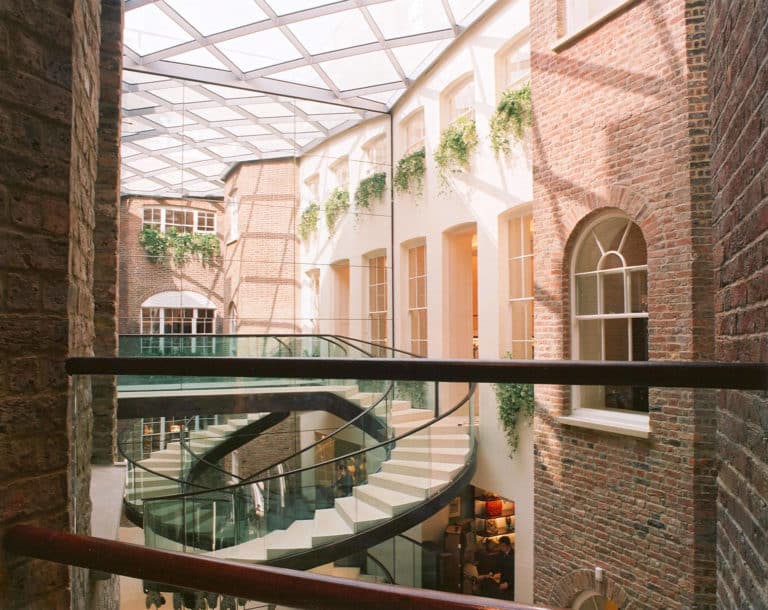Overview
Douglas Wallace Consultants were delighted to be invited by Ireland’s largest hotel operator, Dalata Hotel Group, to design and deliver the remodelling, renovation and rebranding of the bars, restaurants and meeting facilities of the Clayton Hotel.
The icing on the cake for Douglas Wallace Consultants was the design of a new penthouse level on the fifth floor of the existing building, delivering 44 new executive rooms, including 2 executive suites.
The refurbishment and extensions were carried out whilst the hotel remained in operation. The management of the phasing & construction programme was an integral part of the service provided by Douglas Wallace Consultants, who worked in partnership with Dalata & their in-house hotel management teams. This ensured that the day-to-day operation of the hotel continued as normal.
Client
Dalata Hotel Group PLC
Project
Refurbished bar, restaurant, reception and 44 new bedrooms
Value
€9 mil
Sector
Hotels & Hospitality
New Penthouse Floor
With the change in planning height restrictions, there is now the opportunity for hoteliers & developers to revisit existing buildings and reevaluate their commercial viability by adding additional floors. Douglas Wallace have extensive knowledge and expertise in this field and are involved in numerous projects of this nature.
Our design approach was one of simplicity, to ensure that the Victorian listed building was enhanced by the Penthouse floor. The new bedrooms were built using lightweight structures which allowed simple operation on site ensuring the construction program was adhered to.
The project was delivered over a 7 month period at a cost of €9m. The hotel now boasts a stunning collection of 335 quality, contemporary guest rooms as well as a new restaurant, bar, café & meeting facilities.
Refurbished Public Areas
Alongside the replanning of the public area spaces, Douglas Wallace selected finishes, fittings & furniture to reposition the hotel with the Clayton brand.
Soft grey wall panelling, touches of copper & timber with grey undertones was used throughout, while the distinctive colours of Clayton were applied through furniture & fabrics. Bespoke joinery was carefully designed through all areas, and light fittings chosen to enhance the mood & tone of the spaces.
New Bedrooms & Executive Suites
Clayton Hotels high standards of finishes & fittings have been carried through to the new bedrooms. The layout allowed for the addition of two new executive suites, which take advantage of the high vaulted ceilings & include enhanced finishes such as feature leather clad room divider, slatted timber wall panelling & marble tiling to bathrooms.
Lower Ground Floor Plan of Public Areas
The existing public areas were reimagined and replanned to work at optimum level for the Clayton Brand.
The circulation areas were reorientated to improve the guest journey route from bedrooms to public facilities. The main bar & restaurant were modified, with significant changes to the bar & servery areas and a complete replan of furniture layouts throughout. A private dining area was incorporated in the restaurant and the external courtyard upgraded. The existing atrium space became home to the Claytons signature ‘Red Bean Roastery’ coffee dock.
Meeting facilities were also upgraded & modernised along with the ground floor reception area.
“Douglas Wallace were engaged as architect and interior designers on the bedroom extension and comprehensive refurbishment of public areas project in Clayton Hotel Ballsbridge, Dublin 4.
The Douglas Wallace team fully understood and implemented the Clayton brand values and characteristics. Douglas Wallace grasped the unique challenges and caprices of working in sympathy with a historic building and within a “live” environment. They worked closely and collaboratively with the main contractor, other design team members and the hotel in delivering a transformational project on time and budget.”
Capital & Project Manager
Dalata Hotel Group

