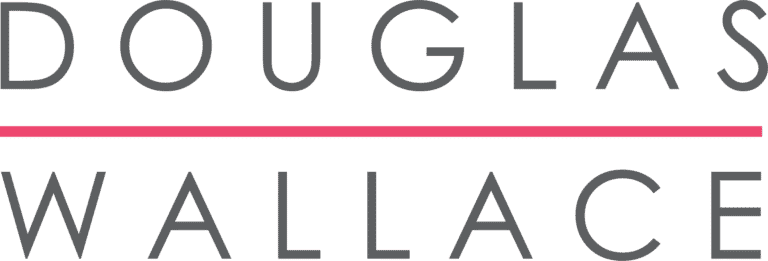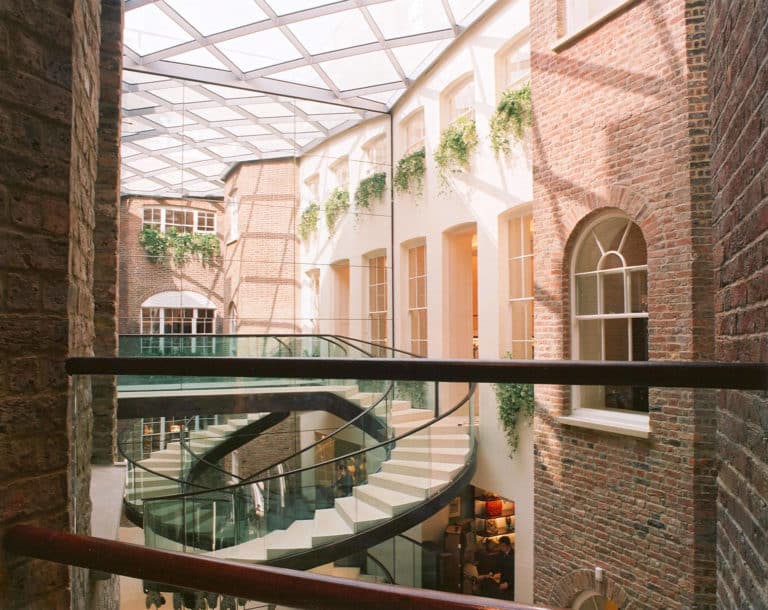Overview
Client
Dalata Hotel Group
Project
Design of new headquarters
Value
€2.5 million
Sector
Office and Commercial
Result
Design complete
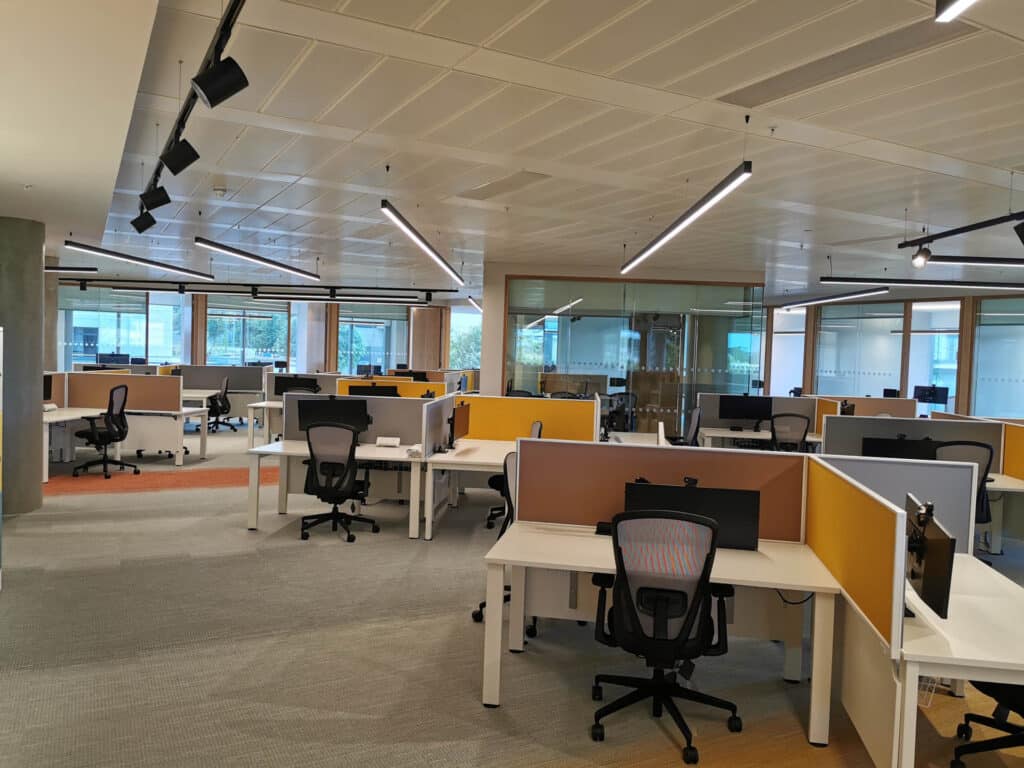
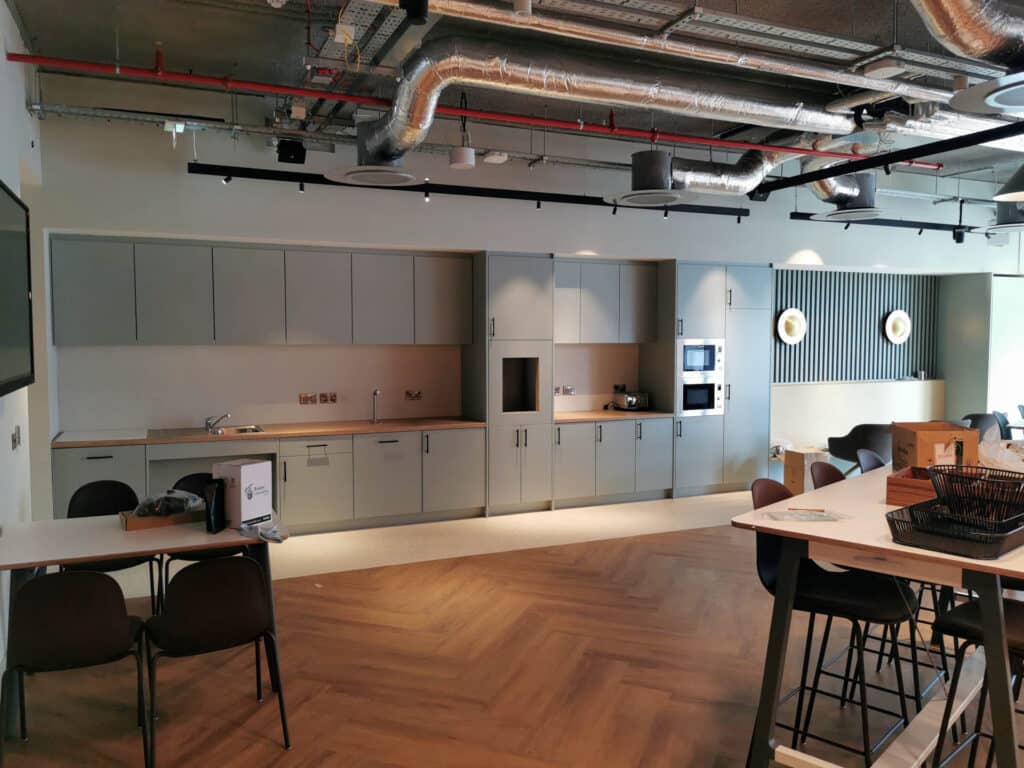
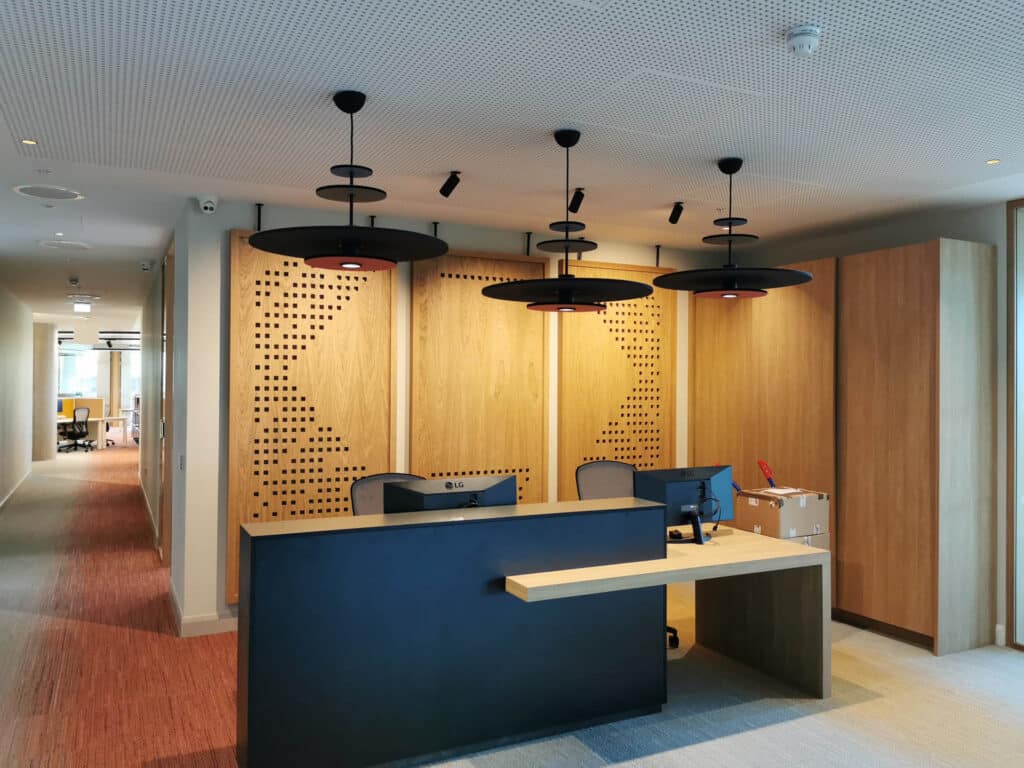
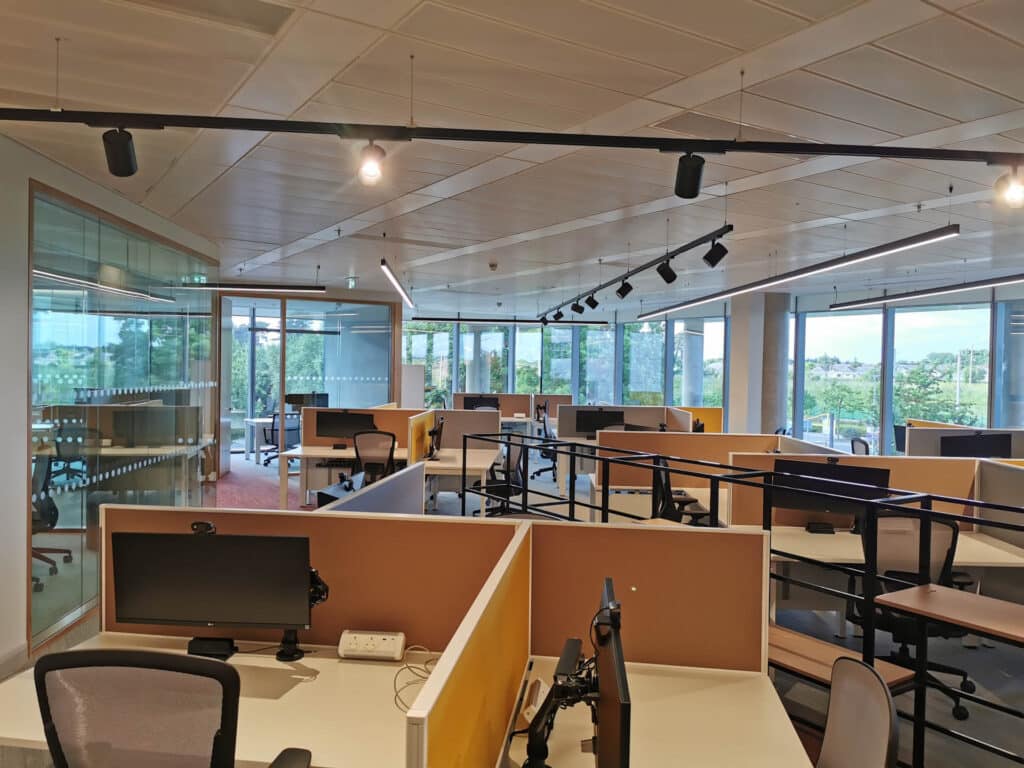
Our Approach
DW engaged actively from the outset with the client appointed design team and indeed the direct client representative to work through test layouts. These were critical to the proper concept and functionality of the scheme. A series of workshops and drafting exercises on a macro and micro scale resulting in a variety of solutions and by ‘working’ the floor plate we arrived at a solution which was both met and exceeded the clients brief in terms of accommodation and to which we could pin a very diverse, visually attractive and modern interior office design scheme. The creation of ‘The Lounge’ and the interaction between this staff social space and the open office space works really well in that there is no clear divide and the use of a zone of acoustically sealed meeting rooms between the 2 spaces enabled the negation of traditional threshold. One is easily able to flow in and out of these spaces without having to go through doorsets and still being aware of the transition from working to social spaces.
The space has transcended the clients expectations in terms of a modern office environment. The client’s wish initially was to veer the interior design away from the current ‘hi-tech’ trends as adopted by media giants and adopt a softer , more seamless and less hard approach to material, finishes and furnishings. This, we are delighted to say, has been more than achieved.
