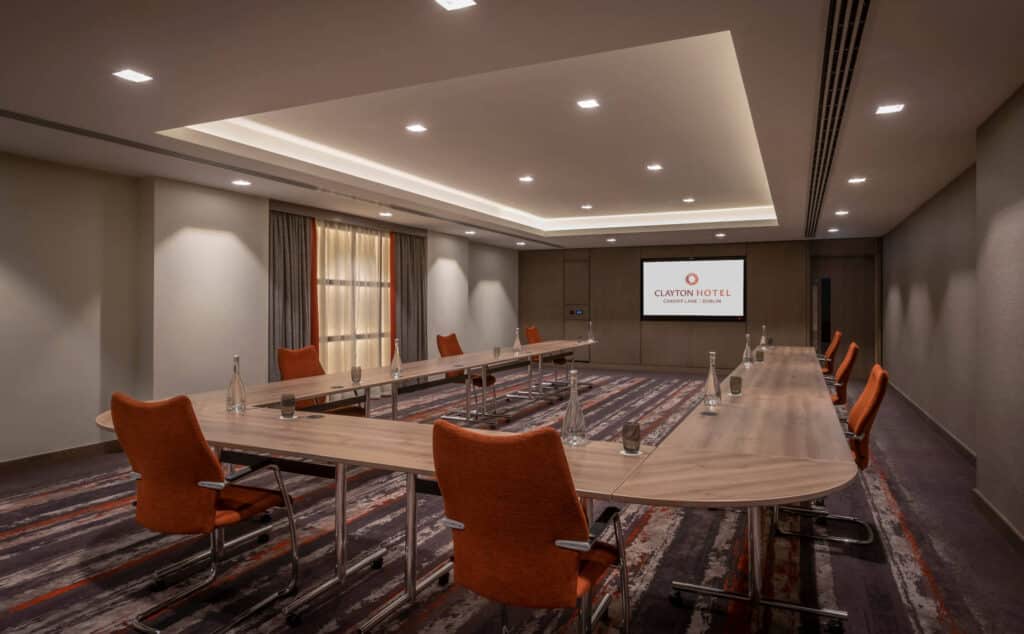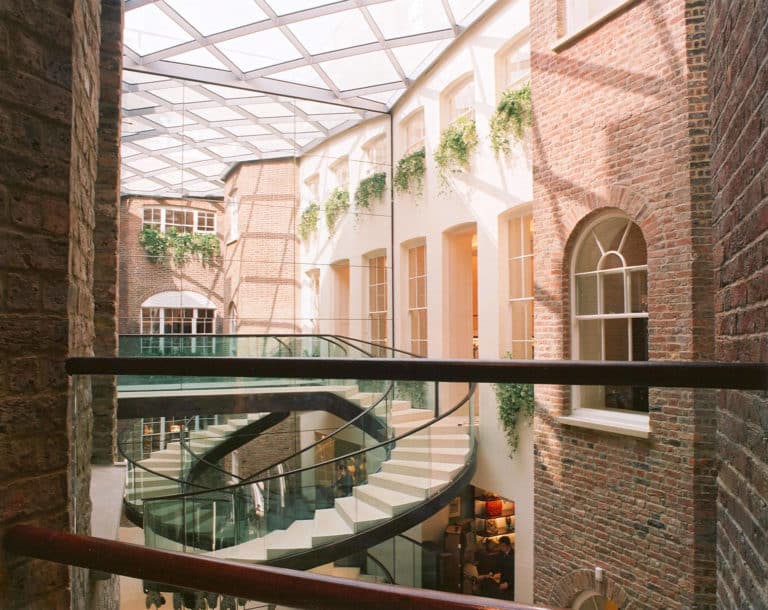Overview
There was an unused and hoarded up space at ground / lower ground floor of a previous extension to the original hotel and that fronted onto Cardiff Lane. Whilst there were 8 floors of bedrooms above, that directly connected to the main hotel, this space was severed from main Reception by a public passageway linking Cardiff Lane to Whittaker Square. The challenge was 1) to make a meaningful connection to Main Reception and 2) to maximise the capacity of meeting rooms. The solution was to glaze the full height of the space facing Cardiff Lane to create a dynamic and vibrant aspect that showcased what the building was about. Through a combination of infilling the courtyard behind the building and utilising the lower ground floor within the back of the building it was possible to create two complete levels of meeting facilities. The lower ground floor accommodates three meeting rooms with capacity of up to 60 in each. The upper level has the benefit of natural light through its roof and accommodates a large facility that can cater for up to 220 people or can be subdivided into three smaller rooms.
Client
Dalata Hotel Group
Project
Infill of extension
Value
€8.5 million
Sector
Hotels & Hospitality
Result
Meeting rooms complete

Our Approach
DW were involved with the reconfiguration of the original Hotel (dating from the early 2000’s), the infill of this extension at ground floor (dating from the late 2000’s) as well as the extension to an adjacent site to provide an additional 120 bedrooms in addition to new ‘back of house’ facilities. This global involvement allowed us to maximise the benefits across the 3 projects.

