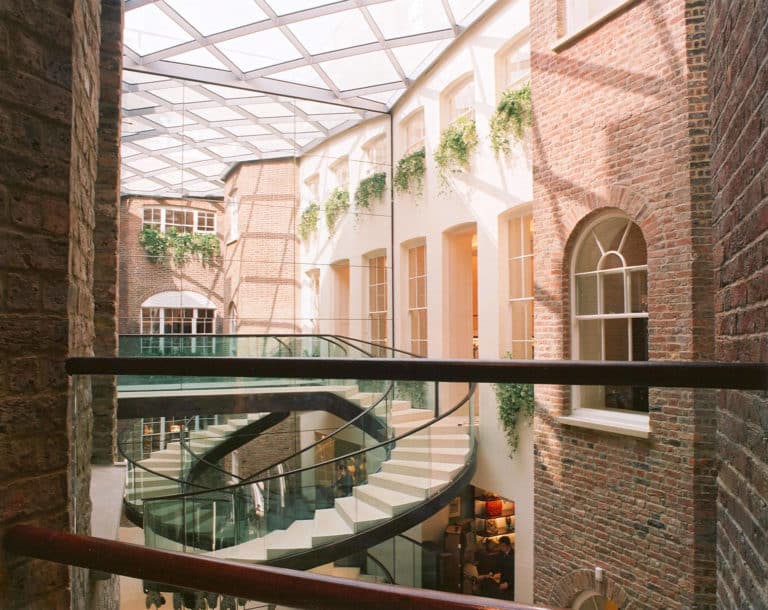Overview
The existing house was built in 1873 to the design of Sir Thomas Deane and is a Protected Structure that is also located within the Killiney Architectural Conservation Area. It sits on a significantly sloping site, of more than a hectare overlooking Killiney bay. The design is romantic / picturesque and the accommodation was comprised of little rooms, a single bathroom and was laid out on an ‘upstairs / downstairs’ model befitting the time. The electrical and plumbing services dated from the 1930’s and the building envelope was in a state of disrepair.
The first phase of the project involved the repair, re-servicing, re-roofing, and insulation of the original house. Planning permission was obtained for a two storey extension to the rear, in a contrasting modern design that allowed for enlarged en-suite bedrooms.
However, the size of the original rooms did not facilitate a young and growing family in a modern context, and these room formats could not be significantly altered because of the Protected status of the house. A further planning permission was obtained to create a completely modern extension to the side that was connected to the original building by a glass link corridor. This gave the large family area with the necessary playrooms, utility rooms and stores. The bulk of this 100m2 extension was built into the natural slope such that it was effectively below ground. That section that was ‘above ground’ was roofed with a copper wing and had a full glazed wall that opened onto the terrace, extensive gardens and the sea views.
There were subsequent planning permissions for an outdoor pool, a garden pavilion and a double garage.
The project was built between 2012 and 2015 at a cost of approx. €2.4 million.
Client
Private
Project
Renovation and extension
Value
Circa €2.4 million
Sector
Bespoke Homes
Location
Killiney, Dublin

