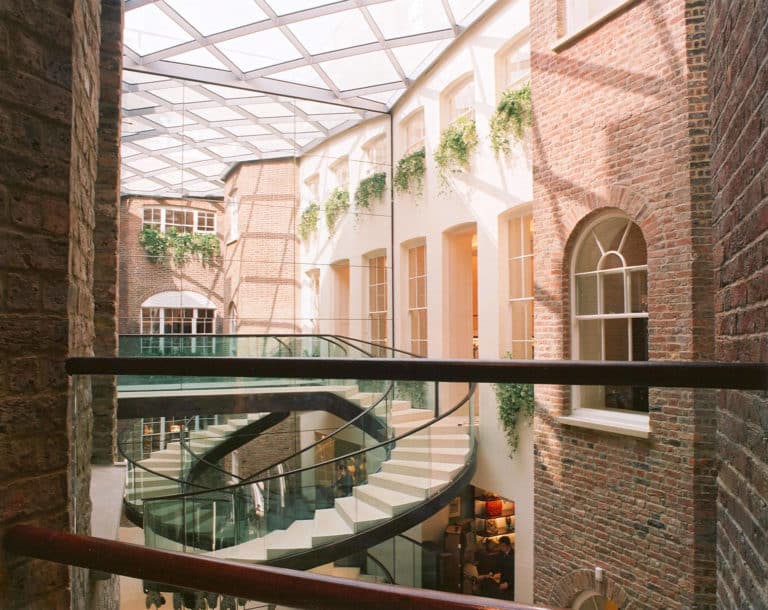Overview
The existing house dates from the early 70’s and is of its time, with low energy rating , formulaic layout, a later extension that added constrained extra space and no reference in its design to the outstanding view over the promenade to Dublin Bay. The back garden is a half level higher than the front garden.
The new Owners required a house with 4 double bedrooms and extensive living areas that related to the south facing garden and north facing view.It had to be designed for whole life and to this end, a lift is integrated and all spaces are accessible to all. the building is fully flood defended and designed to NZEB (Near Zero Energy Building) standards.
The proposed solution was to locate the main living area on the first floor from front to back, thereby giving elevated views over the bay with greater privacy whilst at the same time relating to the higher back garden, the main bedrooms are located on the floor above and below this, with all capped by a pavilion/penthouse/chill space on the top level.
The project is currently on appeal to An Bord Pleanala
The original house had an area of 185m2 and the completed building will have an area of 393m2.
Client
Private
Project
Design of renovated house
Sector
Bespoke House
Result
Planning submitted

