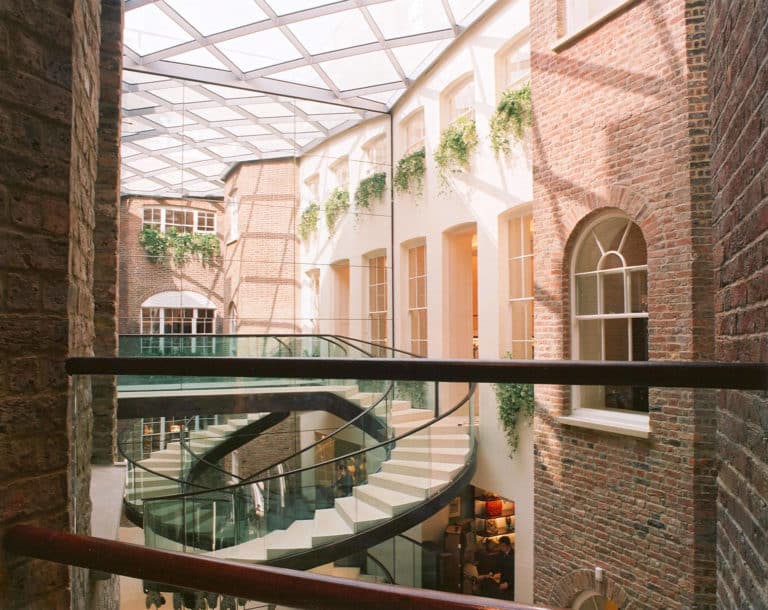Overview
Further to Douglas Wallace’s successful delivery of the upgrades to the hotel reception, foyer, bar and restaurant at PREM Group’s Osprey Hotel, Hoban Hotel and Viking Hotel we were delighted to be invited back by one of Ireland’s largest hotel operators to design and deliver the remodelling, renovation and rebranding of the foyer, bar and restaurant of the Aspect Hotel, Parkwest.
The existing foyer, bar and dining room were past their sell by date having been opened in the early 2000’s as a budget 3-star offering. DWC wanted to create an all- day food and beverage operation from a 7am breakfast to a 10pm dinner. The design approach therefore had to allow for flexibility and more importantly the ability to change the mood from morning, afternoon and evening. The design allows the space to adapt and deliver the maximum number of covers and support the upgrade and repositioning of the hotel to a 4 star product.
The design inspiration aimed to create distinct character zones within the overall space offering flexibility to cater for individuals as well as smaller and larger parties. Crisply detailed natural oak slatted dividers, mirrored backdrops, beautiful fabrics and interior planting add texture and interest to the space. The spaces are defined and by bespoke- designed joinery statement backdrops to the foyer, bar and restaurant areas. The end result is a complete transformation of the ground floor public areas as a comfortable and relaxing environment for hotel guests and locals alike. The hotel now has the ability to maximise the experience and spend of every customer.
Client
PREM Group
Project
Refurbishment of Public Areas
Value
€0.5m
Sector
Hotels & Hospitality
Result
Hotel awarded 4 Star status upon completion of works
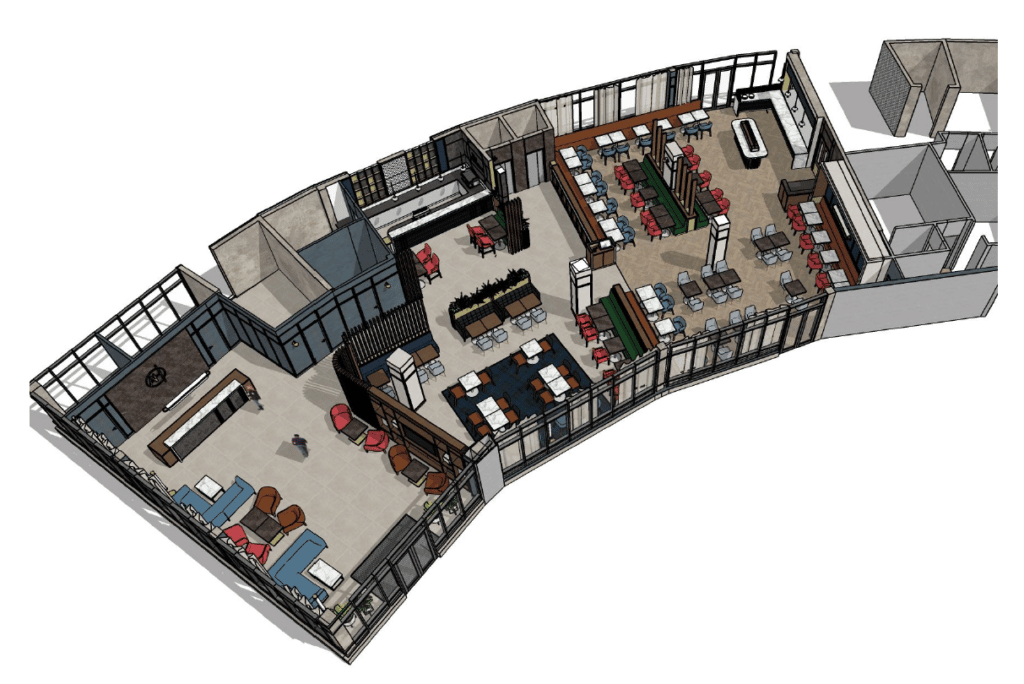
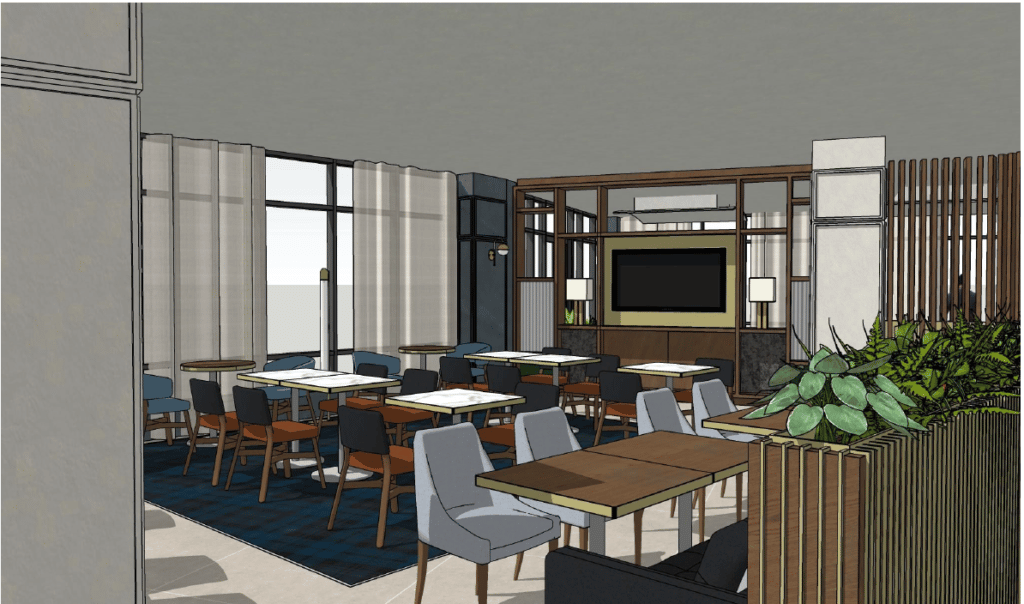
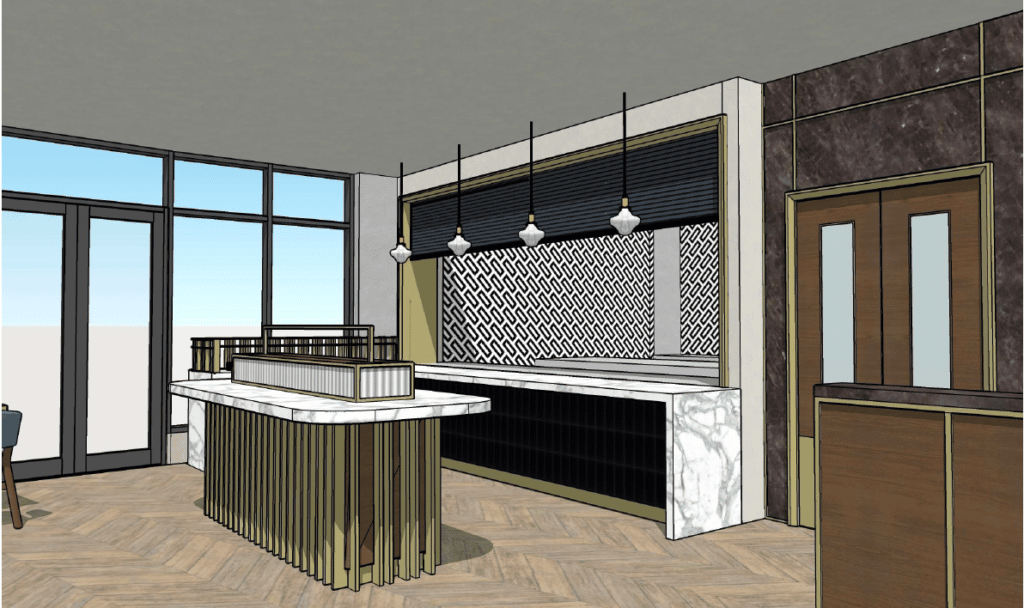
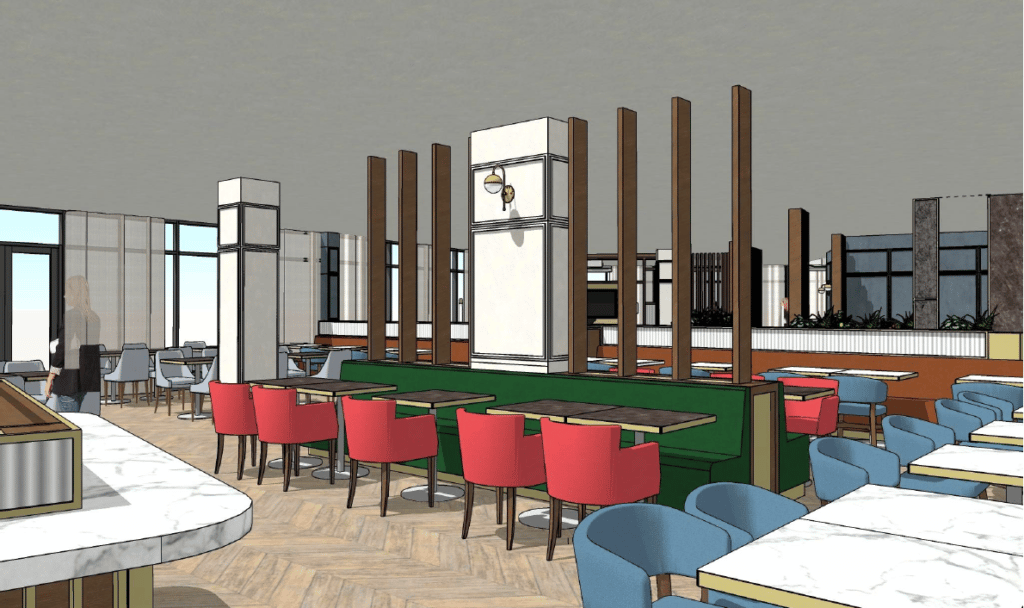
Our Role
Interior Design from concept through to completion. We developed the design concept in consultation with the hotel operators to create inspiring foyer and dining spaces with suitable levels of finish to allow the hotel to reposition itself in the market from a 3-star offer to a revitalised higher value 4 star hotel and food & beverage product. The project was delivered in partnership with PREM Group & their in-house team within a tightly defined budget and the refurbishment was carried out on a phased basis whilst the hotel remained in operation.
The result has been the total transformation of the public areas to a new wholistic foyer, bar and dining product which has changed perceptions of the hotel and allowed it to enter the 4 star segment. The upgraded public areas offer a diverse food and beverage product to hotel guests and which now also allows the hotel to capitalise on the large local catchment area.
Whilst the proposal was fully possible structurally, it would require strengthening interventions on the existing lower floors, and the exigencies of agreements with a blue chip tenant on these lower floors eventually militated against the proposal.
The eventual planning application was was to delete the pedimented stone feature whilst reconfiguring the existing second floor with significantly increased window area and 1 new floor. above that. This increased the floor area to 1900m2 – an increase of some 50%, whilst allowing a more expedient and less intrusive construction process.
The project completed in June 2017 on time and on budget.

