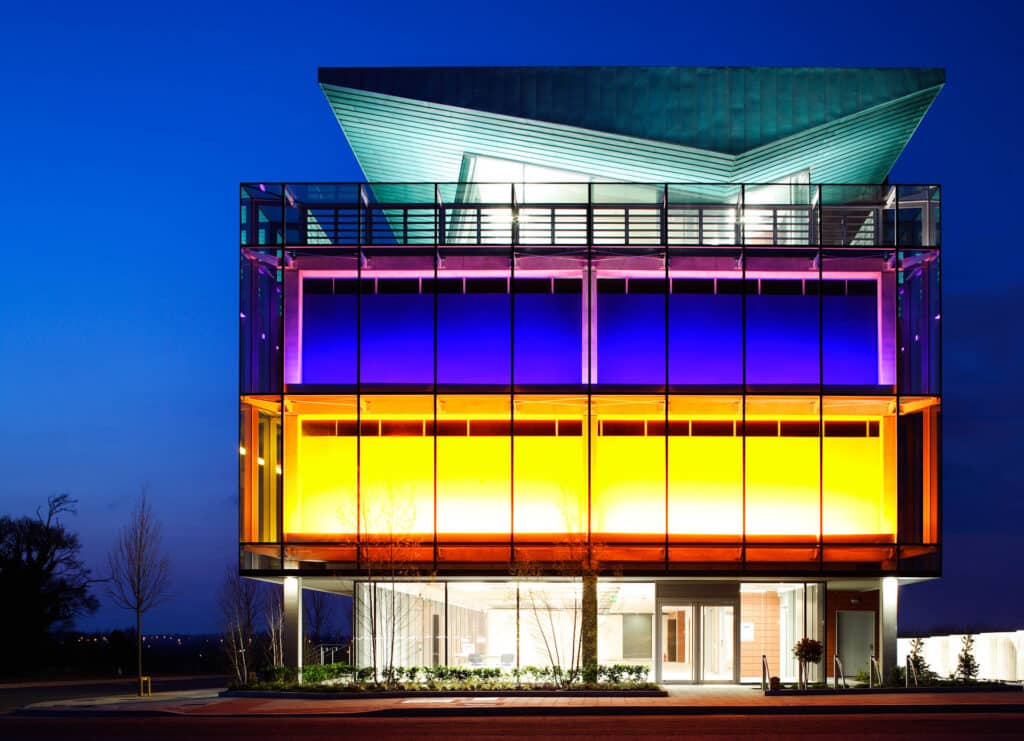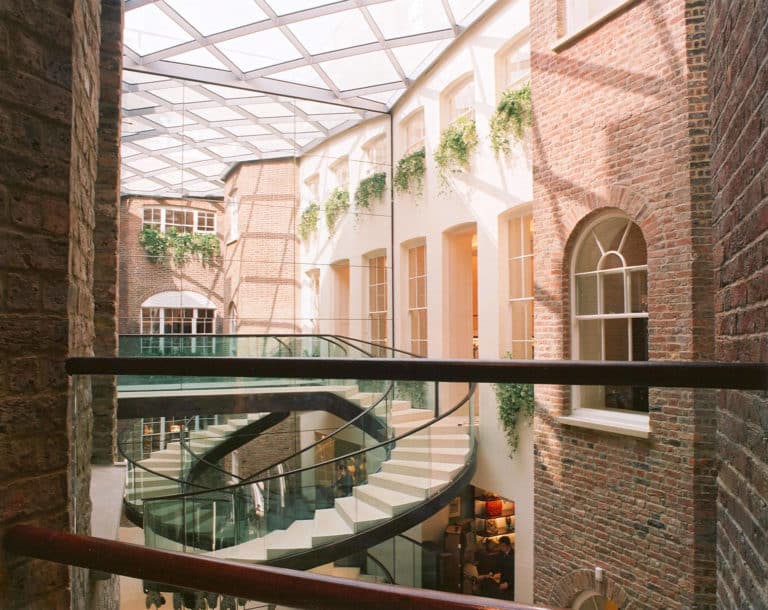Overview
Adamstown is a new town on the outskirts of Dublin that was projected to grow to 10,000 homes as part of a Strategic Development Zone.
The building was designed for two ‘lives’. Firstly, it was as a marketing suite that showcased the eight or ten different apartment layouts that were being built as part of each phase of the new town. As construction moved to the next phase then the model apartments of that phase replaced the earlier ones.
In this ‘life’ the marketing suite at Ground floor includes reception, sales area, coffee dock with interactive pods, exhibition area and WC’s. the 1st. and 2nd. Floors each have four full size show apartments in coloured boxes as well as exhibition areas for materials and finishes that will be on offer in the apartments. The 3rd. floor has space for a ninth apartment if needed, along with an executive boardroom and an exhibition space.
The building was also designed for a second life as an office building with flexibility to subdivide each floor into distinct suites or as a single tenant for the entire.
Client
Castlethorn Construction
Project
Designing a marketing suite
Value
N/A
Sector
Office and Commercial
Result
Building designed

Our Approach
The building design was very striking and contributed significantly to the marketing effort.

