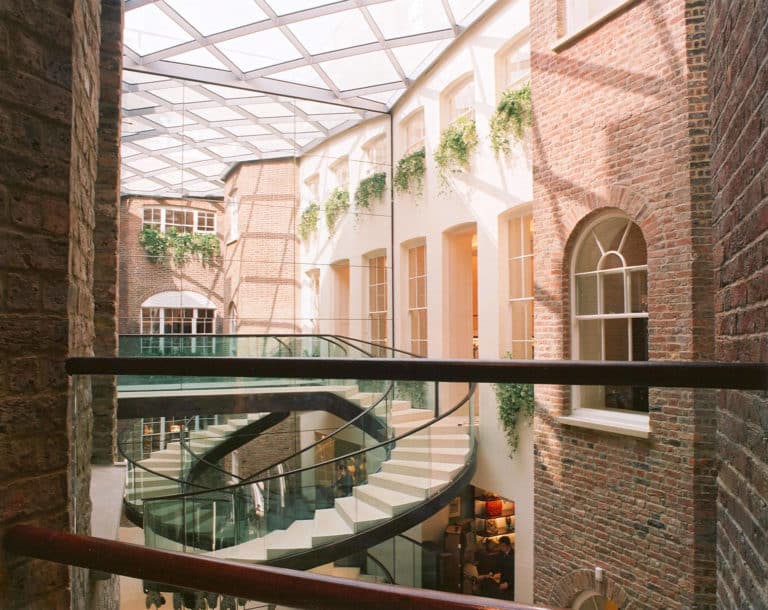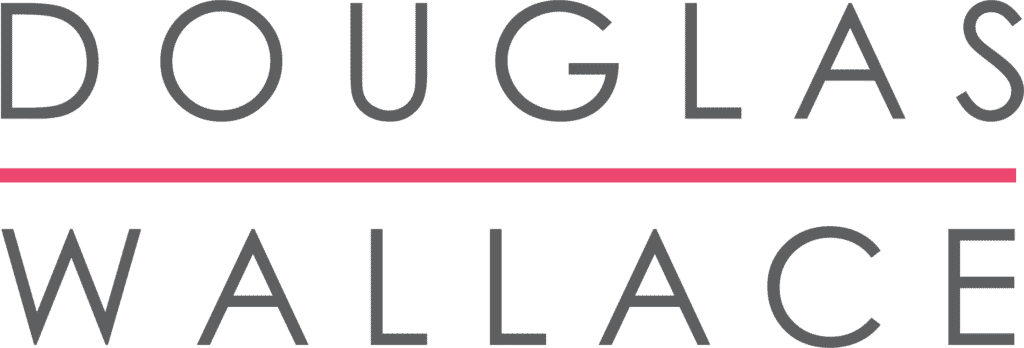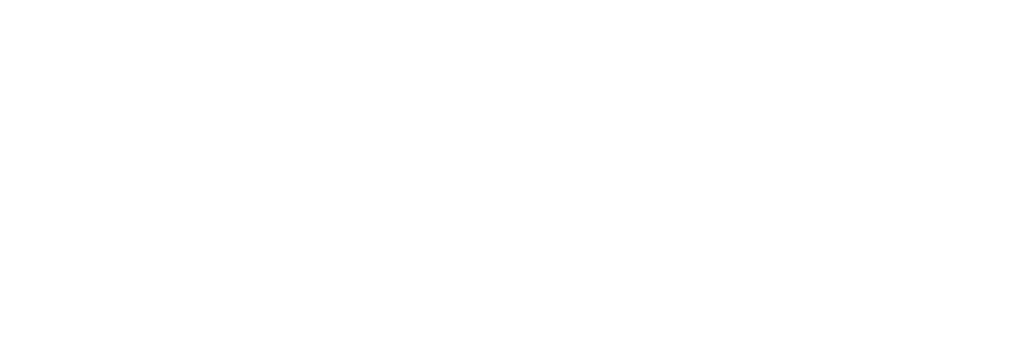Overview
Further to Douglas Wallaces’ successful delivery of the bars, restaurants and spa at the Prem Group’s Osprey Hotel we were delighted to be invited back by one of Ireland’s largest hotel operators to design and deliver the remodelling, renovation and rebranding of the bars, restaurants and foyer of the Viking Hotel, Waterford.
The existing bar and dining room were past their sell by date having been opened in 2004. DWC wanted to create a 15 hour food and beverage operation from a 7am breakfast to a 10pm dinner. The design approach therefore had to allow for flexibility and more importantly the ability to change the mood from morning, afternoon and evening. The design allowed the space to adapt and deliver the maximum number of covers.
The design inspiration aimed to create zones offering flexibility to cater for smaller and larger parties created by partitioning, brass and glass shelving. The end result was a comfortable and relaxing environment where the hotel have the ability to maximise the spend of every customer.
Client
PREM Group
Project
Refurbishment of public areas
Value
€1 million
Sector
Hotels & Hospitality
Result
Renovations complete
“Douglas Wallace were engaged as architect and interior designers on the refurbishment and revitalisation of the public areas of The Viking Hotel, Waterford.
The Douglas Wallace team fully understood the challenges and complexities of delivering a fully reimagined public and restaurant areas within a live continuously operational environment. Douglas Wallace helped to deliver the project from inception to a successful completion on time and on budget. The new areas have been very well received by new and importantly a new expanded customer base.”
Group Project Manager, PREM Group
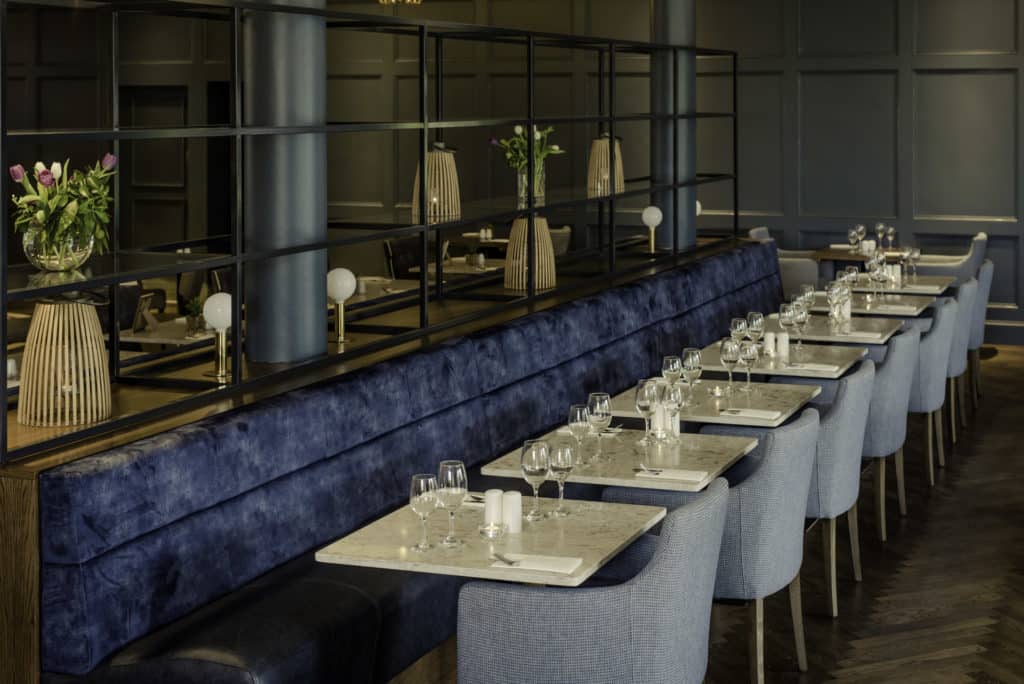
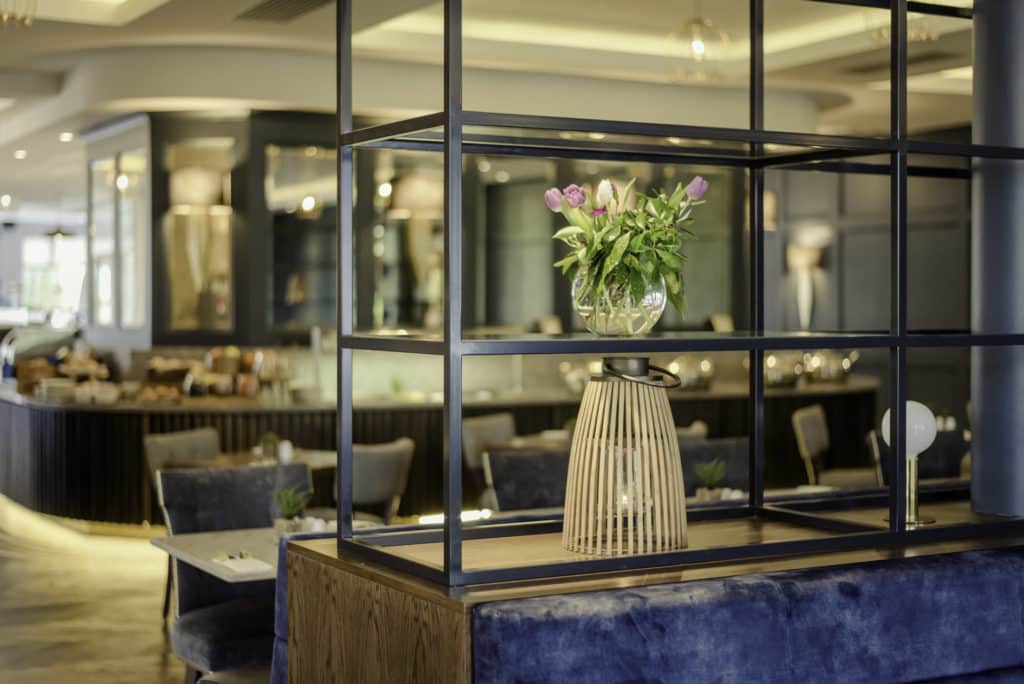
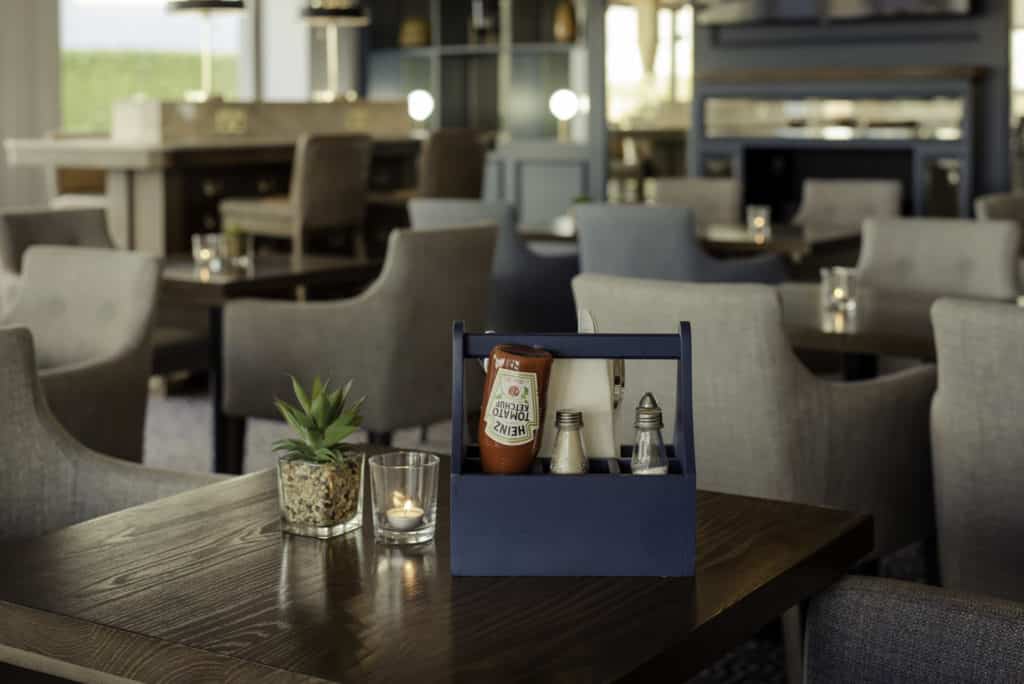
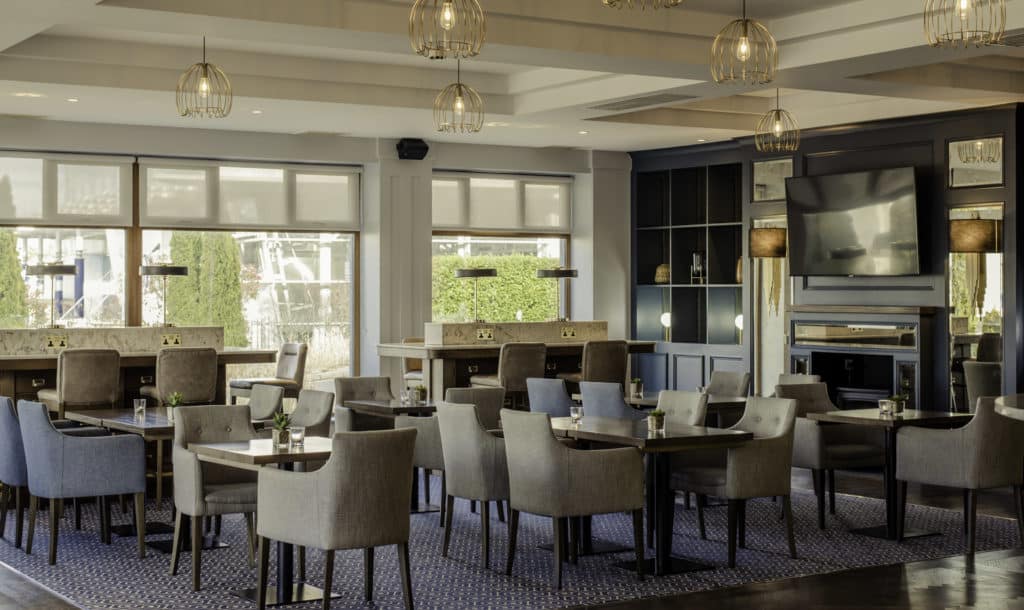
Our Role
The refurbishment was carried out whilst the hotel remained in operation. The management of the phasing, cost management & construction programme was an integral part of the service provided by Douglas Wallace Consultants, who worked in partnership with Prem Group & their in-house management team. This ensured that the day-to-day operation of the hotel continued as normal. The project was delivered over a 3 month period at a cost of €1m on a rolling phased basis.
DWC’s design approach was to create a new opened-up combined space from the formerly separate dining and bar areas pivoting around a new stunning central bar and food servery. The combination of bistro tables, banquette seating and comfortable armchairs maximises the use of revenue generating space.
The proof is in the pudding with the new areas having been very well received by new and more importantly a new expanded customer base.
Another happy DWC client and friend.

