Overview
Douglas Wallace were delighted to be asked by the owner of this stunning site to deliver a sophisticated and commercial residential scheme on a compact and mature site in south county Dublin.
The site of 0.29 ha / 0.72 acres is nestled into the Killiney hills and has distant views over Dublin Bay. Mature trees give privacy from the road boundary whilst another boundary is defined by the adjacent St Stephens Church (a Protected Structure). As part of the development the existing 19th Century house will be restored & retained as a private dwelling.
Client
Private
Project
Design new luxury apartments
Value
€5’000’000
Sector
Residential
Result
Planning received
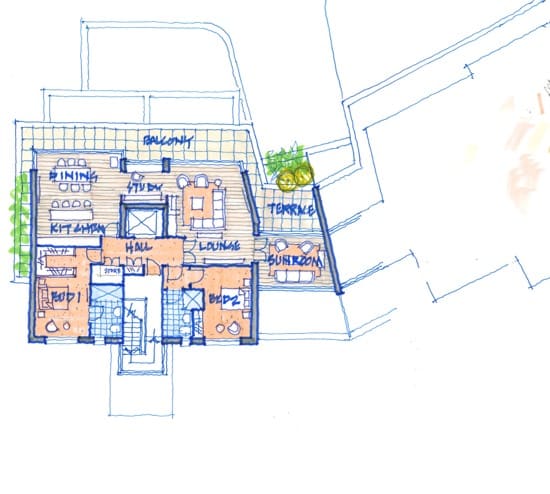
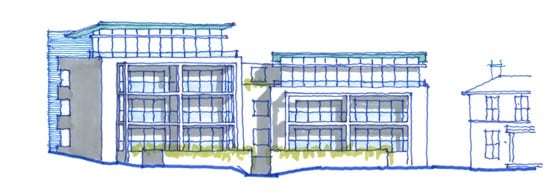
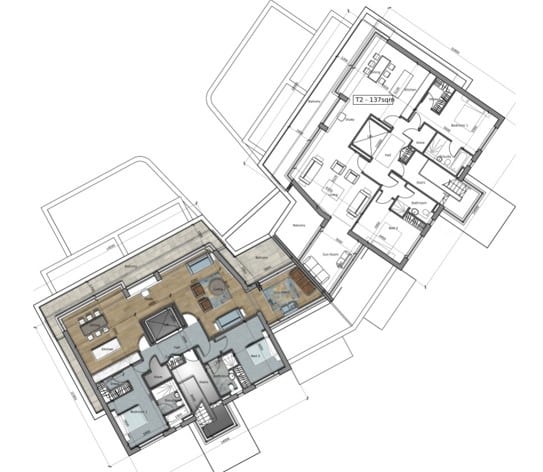
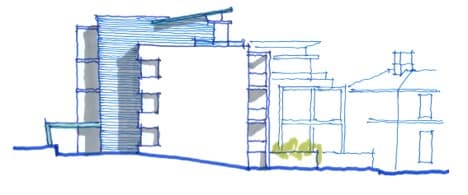
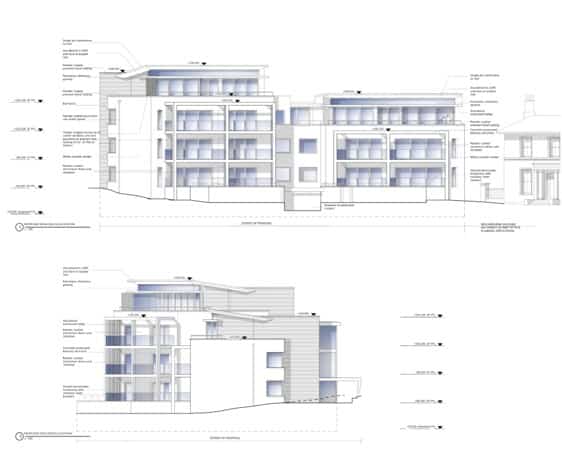
Our Role
The sixteen large luxury apartments are oriented west with views to Dublin bay and are detailed with large terraces and extensive glazing to maximise the natural daylight & stunning views.
Brick is used in the facades facing the trees to better address the natural mature landscaping, while render to the elevations facing west are in sympathy with the stucco finish of the existing house.
The elevations are one of architectural elegance & simplicity while respecting the architecture of the large two story Victorian house.
The building has been carefully designed into the slope to provide car parking in a semi-basement that forms a plinth for the three floors and penthouses above.
All apartments have extensive south west oriented terraces. The top floor is dedicated to two large penthouses with private lift access.



