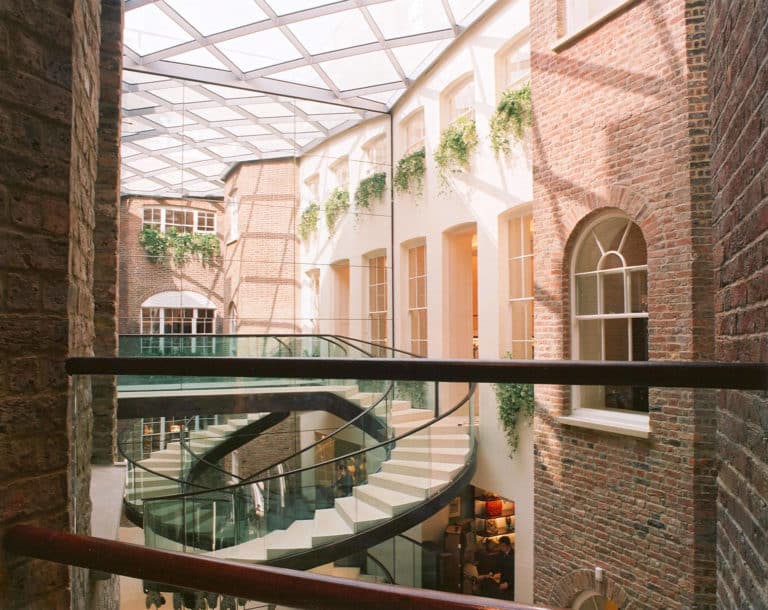Overview
Stretching over 10,000 sq.ft., the spa is set over three floors with a full thermal suite offering a range of experiences including signature seaweed baths & relaxation area with heated loungers.
Seven full treatment rooms including a couples suite are complimented by both dark & light relaxation rooms to enjoy pre or post-treatment.
A range of express beauty treatments is also catered for with a full nail bar, wax & spray tan rooms, plus a dedicated retail facility.
Client
PREM Group
Project
Spa refurbishment
Sector
Hotels & Hospitality
Location
Kildare, Ireland
Our Role
Our role was to design and deliver the full implementation and realisation of the project from initial concept right through to completion on site.
This included implementing the full suite of Architecture & Interior Design services for the design, statutory consents, tender, contract administration and project management of the new Spa. Construction took place within a complex live hotel environment with a large active pool, gym, conference centre and hotel bedrooms directly adjacent to the works area, with the requirement fulfilled to ensure the works did not impact on existing operations while delivering an exceptional end product.
CEO, PREM Group

