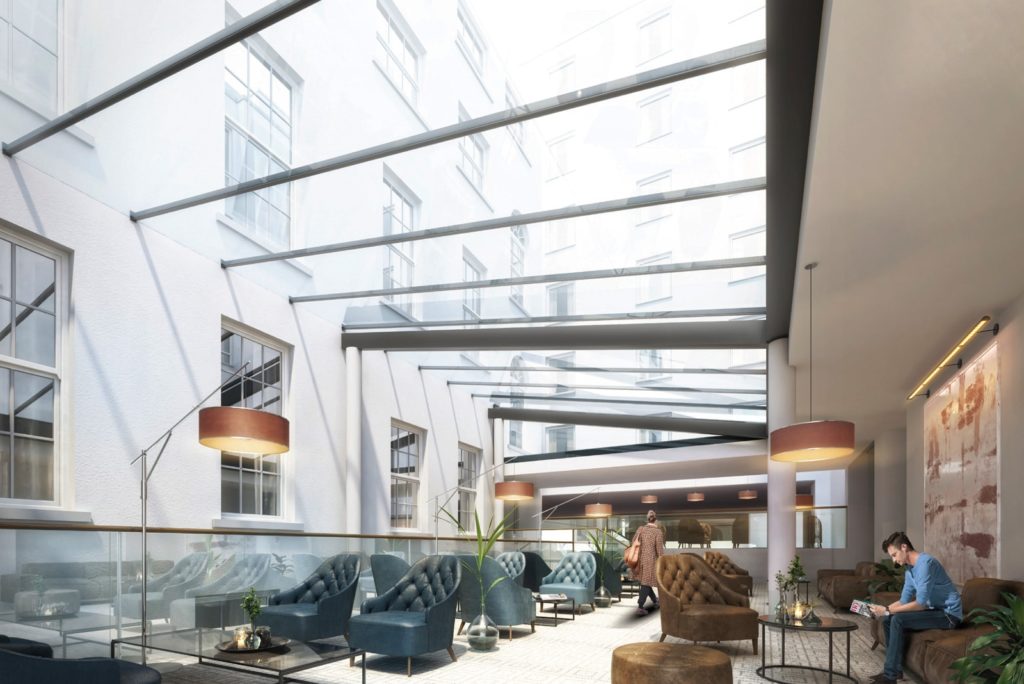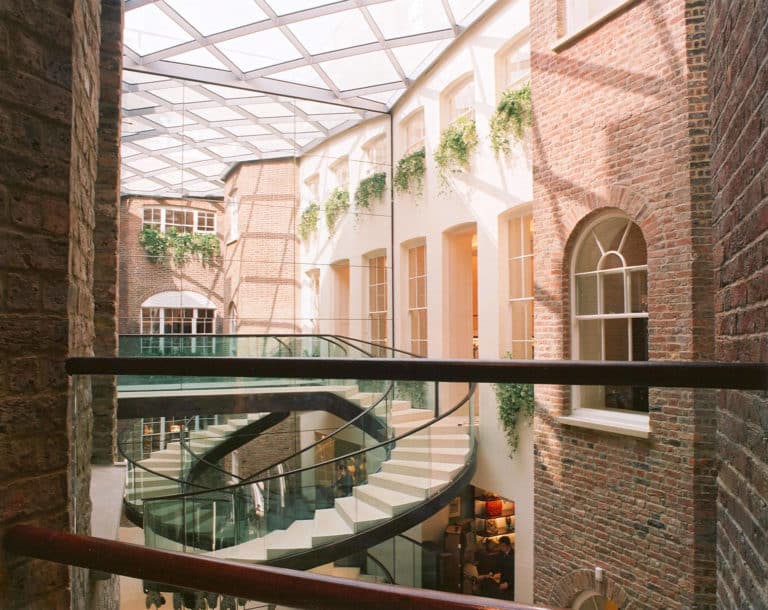Overview
The existing hotel is comprised of 129 rooms with limited public areas but trades at 98% occupancy all year round. Dalata Hotel Group acquired 3 adjacent Georgian houses (Protected Structures dating from the 1780’s) and required these to be integrated with the hotel as additional guest rooms and also suggested two extra floors on a lower wing to the rear.
DW suggested that there was scope for an additional floor of 16 rooms on the main block despite this having previously been refused. Using the argument that the existing building looked unfinished and that this important urban corner needed a stronger statement, the Planners responded positively. Through sensitive design at roof level and the upgrading of the glazing at street level to give a more active frontage, this proposal was granted permission. This was in addition to a grant of permission for an extra floor on the lower rear wing.
Client
Dalata Hotel Group
Project
Extension of existing hotel
Sector
Hotels & Hospitality
Result
Renovations complete

Our Role
The bigger challenge was the conversion and integration of the 3 Georgian houses. The Council Conservation Officer required that the integrity of the individual buildings is retained and that they should not be linked horizontally. Detailed and sensitive negotiations led to permission for linkage back to the existing lift core at the basement, 2nd, and 3rd floors, whilst the infill of the back yards to form an additional atrium Lounge area also allowed individual access to the primary rooms in each house.
All existing public areas are to be redesigned with DW providing the Interior Design services for this as well as the new rooms, and particularly those within the historic buildings.

