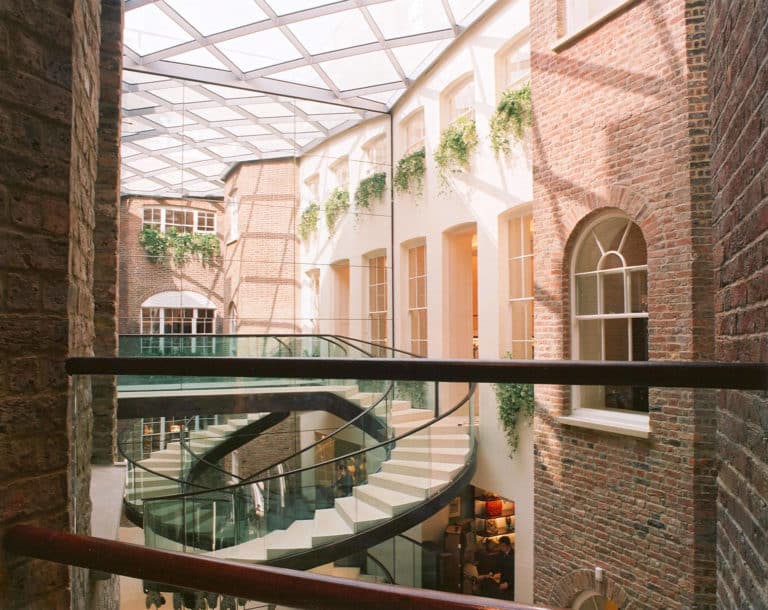Overview
The site is elevated above Howth harbour and offers unobstructed views down to it, and over it to the islands and Dublin’s north coast. The site was acquired with a half built concrete shell that would have resulted in a completed building of about 280m2. The permitted layout yielded small rooms and the potential of the unique setting was not maximised.
A new planning permit was obtained that demolished large parts of the existing structure and extended this by a significant area that maximised the number of rooms with views whilst not neglecting the southern light. It is laid out over three levels with 6 en-suite double bedrooms and a range of living areas.
The proposed solution was to locate the main living area on the upper ground floor from front to back, thereby giving elevated views over the harbour whilst at the same time relating to the southern / entry aspect. The harbour was almost physically brought into the living areas through the use of glass balustrades and extensive opening glass walls. The main bedrooms are located on the lower ground and first floors with informal living areas and playrooms on the lower ground floor to relate to the garden. The entire is linked by a 3 storey glass stair that allows light down through the building.
Client
Private
Project
House design
Value
€1.3 million
Sector
Bespoke Homes

