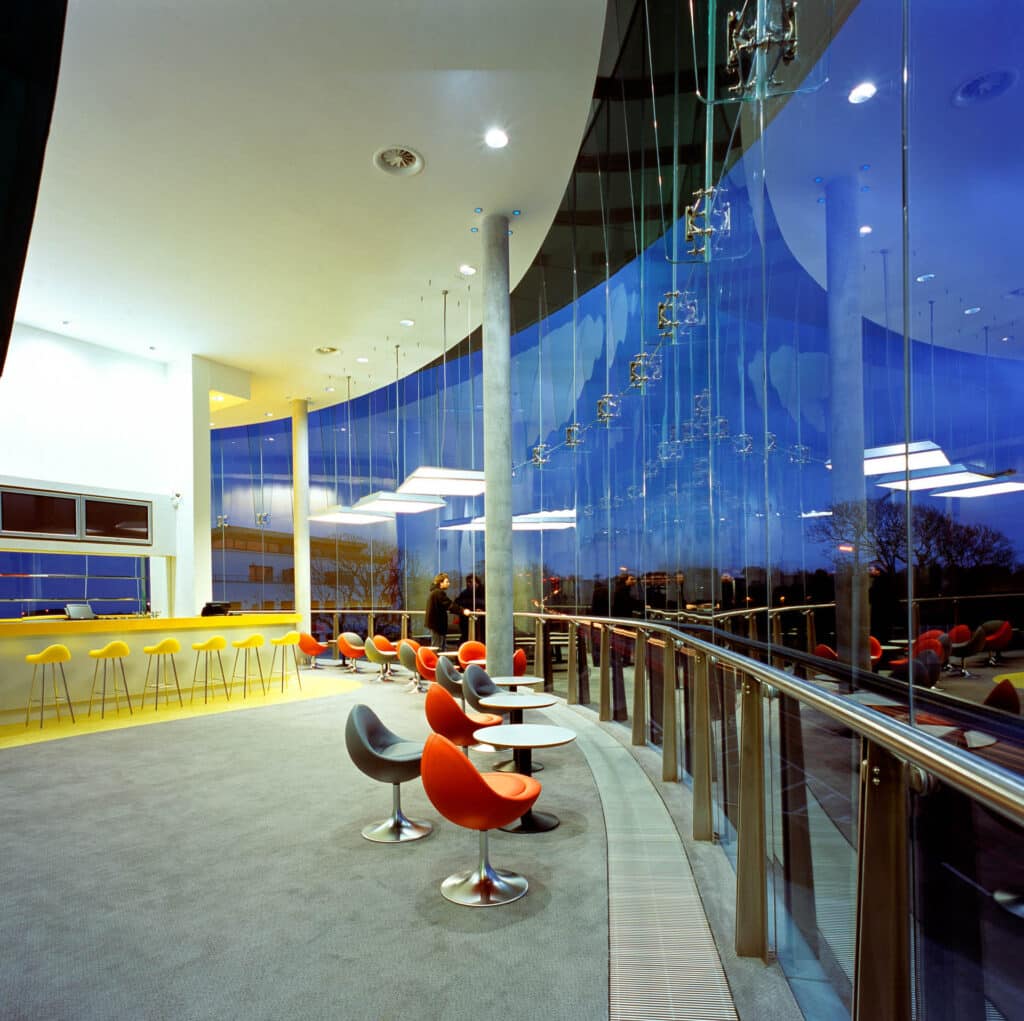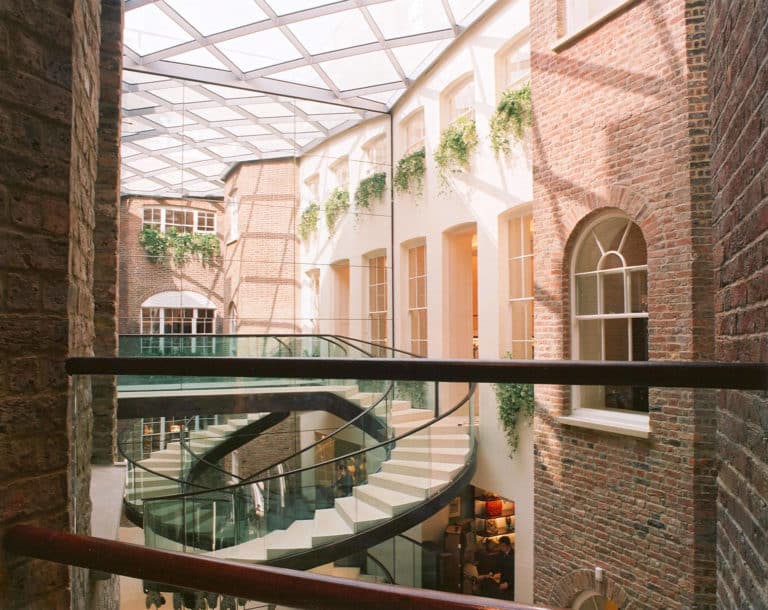Overview
“This is a pioneering blueprint for other cinemas and a vast improvement on the soullessly formulaic multiplexes littered around the country”
Dominic Lutyens, FX Magazine
Our brief was to create a space with a difference – to recapture some of the whimsy opulence that characterised cinema building in its 1930’s and 40’s heyday whilst bringing it bang up to date
The design of the 8,200 sqm EYE cinema focused on creating a cinema complex that would contribute not only in a social context to the people of Galway but also in an aesthetic sense. Here, the traditional cinema experience is turned back-to-front.
The building features a dramatic 100 metre curved glass wall and distinctive copper pods inspired by, and reminiscent of, the green ‘Thunderbirds Two’ freight transporter ship. This clear glass wall allows visibility to the pre-cinema experience on a scale which is unique in Ireland. Unlike traditional cinema spaces which are enclosed with no hint of their true form, the EYE cinemas are organic oval forms which are celebrated via copper pods, suspended on stilts and creating an overall effect that is both science-fictional and playful.
Client
Edward Holdings
Project
Architecture, Interior design, project management
Value
€20 million
Sector
Hotels & Hospitality
Result
Cinema complete



