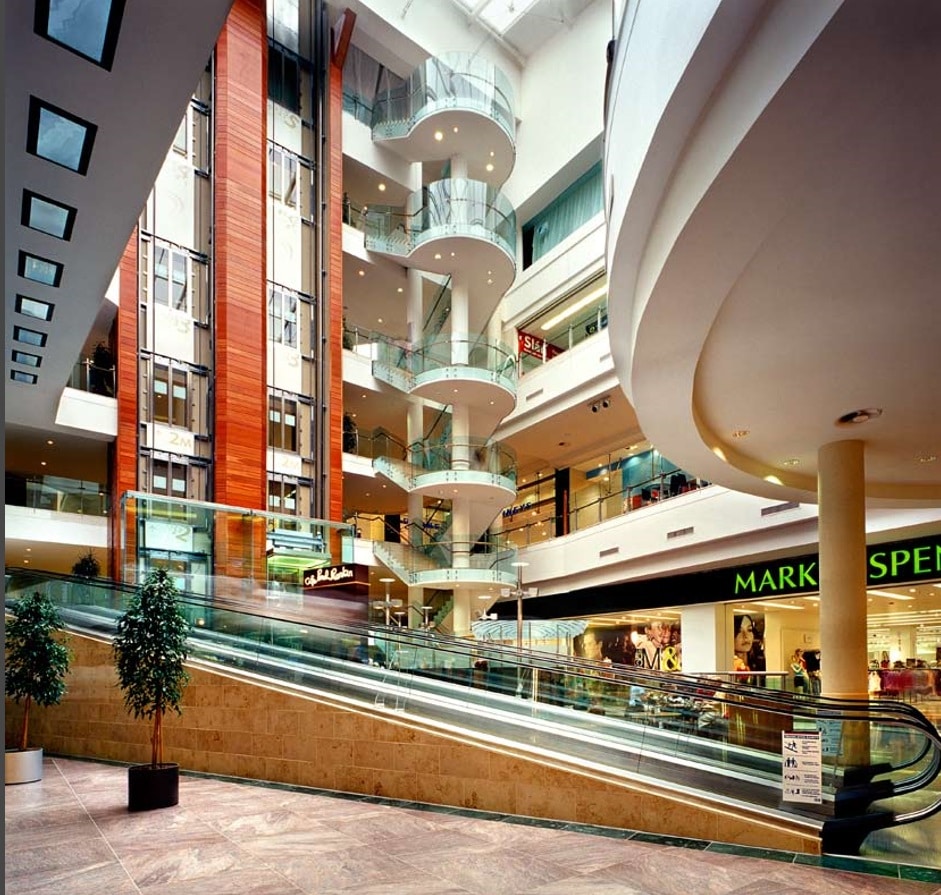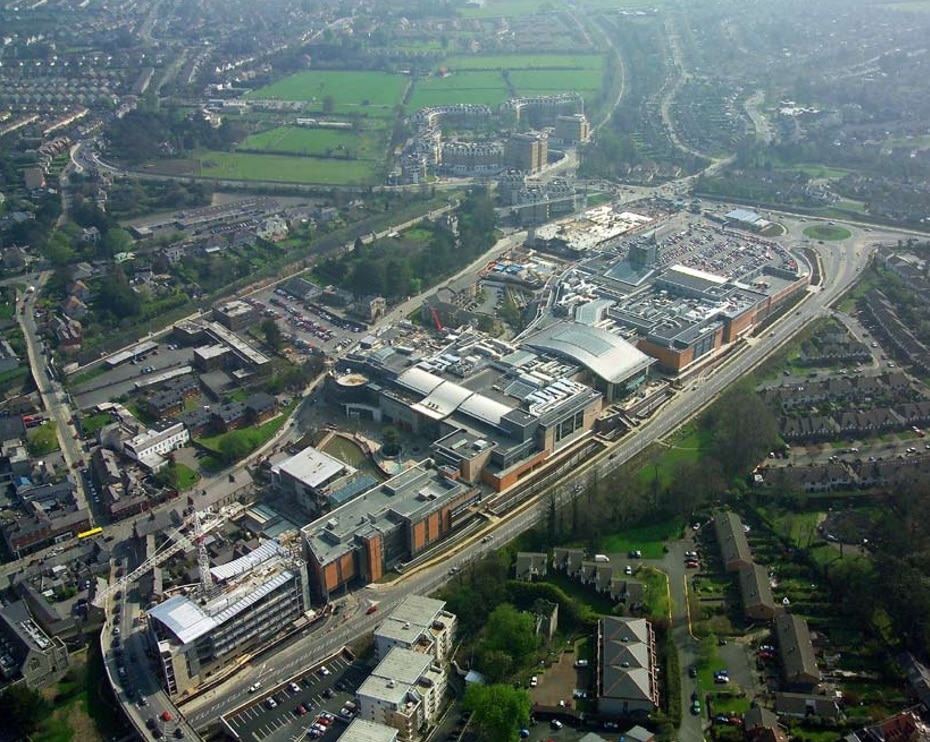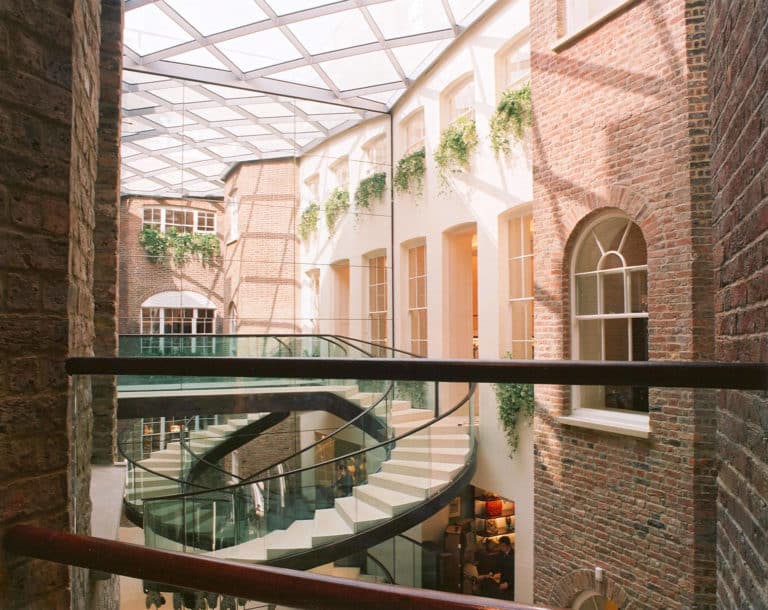Overview
Dundrum Town Centre is one of the leading examples of a shopping and entertainment destination in Europe, offering a holistic experience to enrich, indulge and inspire our everyday lives.
Site Area: 17 acres
Retail Area: 110,000 sqm
Offices: 4,500 sqm
Apartments: 26 No.
Parking: 3600 spaces
Client
Crossridge Investments
Project
Development of retail space
Sector
Large scale retail

The Challenge
To create a ‘lifestyle destination’ to include opportunities for retail, leisure and other recreational experiences which would attract new stakeholders in addition to customers and tenants. Working with the architects of the scheme Douglas Wallace were responsible for ensuring the retail aspect of the development was a success for both the centre and their tenants.
- Ensured successful customer flows throughout the centre which is one of the largest retail environments in Europe
- Developed a retail strategy that made sure that footfall is evenly distributed throughout the centre
- Provided a co-ordinated design approach within a dynamic spatial arrangement
- Implemented the latest retail concepts
Our Role
Dundrum Town Centre offers the very best in retail, from the major high street brands to cutting edge designer names and catwalk fashions, attracting visitors from near and far. It embraces every aspect of visitors’ lives. Douglas Wallace created an interior architecture befitting a development with the highest aspirations regarding customer experience. A series of themed retail zones provided the opportunity for the design team to exercise their creative flair within a coherent overall approach. Key to the scheme are two nodal points within the centre, the Central Square and south void, both spaces with a playful sense of theatre. Stepped tiers ensure good visibility between the floors and, with dramatic travelators encourage movement vertically. Another element critical to the success of the scheme was the positioning and design of the food court on the third level.
- Successfully attracted the premier brands with a 100% occupancy at opening
- Effortless luxury and timeless style created with the use of the highest quality materials
- Themed retail zones assisted in way finding and customer orientation within the centre
- Specialist lighting effects created a sense of drama and excitement
- Theatre cooking and international cuisine in the food court is an example of the high standards set across the centre
- Revolutionary parking system made finding a parking space easily manageable even at the busiest times.




