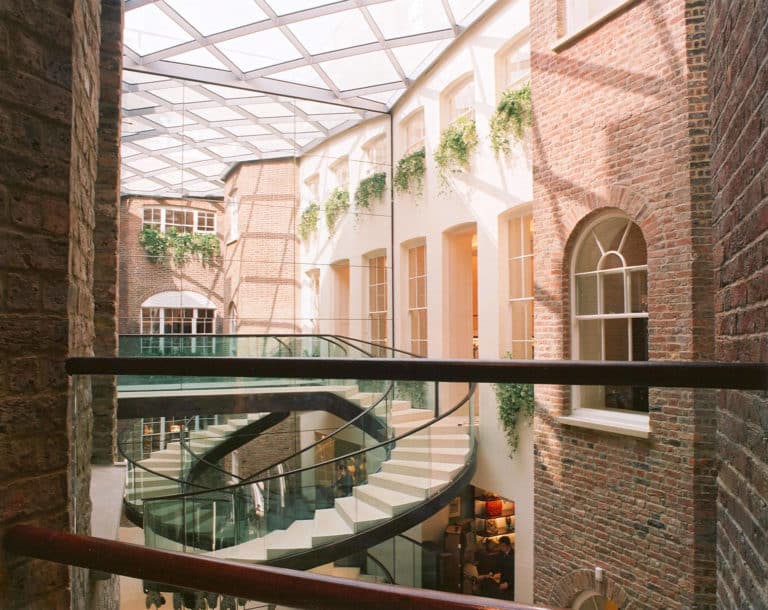Overview
The background to these buildings is in itself very interesting. To understand we need to go back to the mid 19th Century and look at the new farming methods introduced along with advances in farm machinery as made by companies like Pierce Foundries of Wexford. The aim was to improve productivity and the Government of the day created grant aid schemes to progressive farmers for the construction of modern farm buildings to prescribed designs using prescribed building methods and materials. This cluster of farm buildings is a perfect example of this architectural vernacular seen throughout Ireland. Unfortunately so many of these derelict farm buildings lie in ruins today.
The timeline of this transformation took 10 years as each building was taken in order and required significant expertise from stone masons, carpenters, roofers etc. The master vision created by Douglas Wallace laid out the blueprint for the restoration over the 10 year period. Douglas Wallace’s approach ensured the conservation of the inner quadrangle of farm buildings was brought back to its former glory of the 19th Century.
Client
Private
Project
Restoration and conservation of old farmhouse
Sector
Bespoke Homes
Value
€750k
Our Role
Douglas Wallace brought skill and knowledge and along with our clients’ empathy allowed us to work with these buildings to expose the architectural elements of importance wherever possible. Evaluating the various historical elements such as window sills, gate posts, granite chimneys, brick and stone arches were critical to the process and added to the final result not only creating theatre, but also creating three amazing homes full of character and charm.
We were invited by our client to carry out the restoration of this magnificent farmhouse and outbuildings set in the rural countryside of Co. Kildare. Our client had a young family of four and always aspired in moving to the countryside and this property on 46 acres came on the market in 1996. The property was marketed with a land only value with no value associated with the buildings themselves as they were seen as a financial liability by the vendor.
Douglas Wallace were brought to site by the client who was smitten by the buildings and with our vision we could see the potential for the restoration and conservation of these important and historical rural structures.



