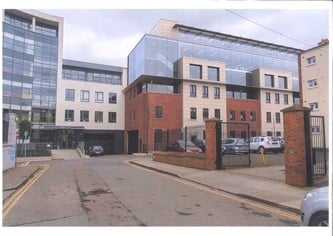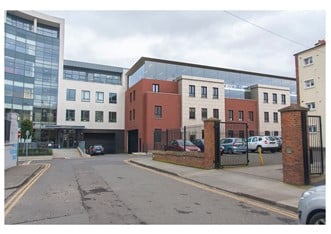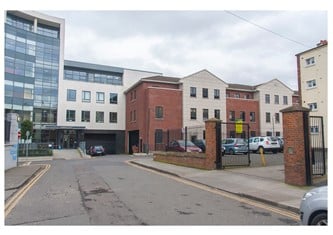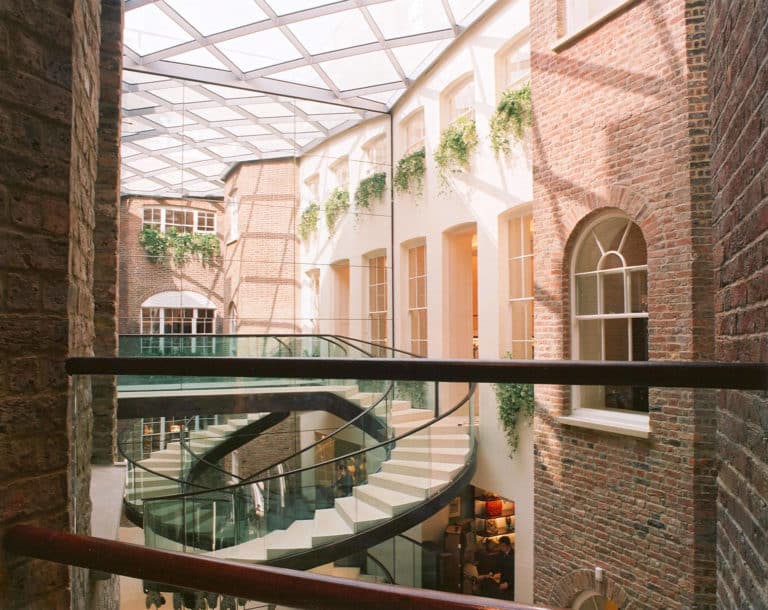Overview
The existing building is a nondescript speculative office block built some 30 years ago with 2 stories over ground floor over basement parking, and a vaguely classical style. The floor space extended to 1,250m2 and the building footprint occupies the entirety of its site with two sides being party walls. DW were tasked with increasing the floor area by as much as possible.
Client
Lugus Capital
Project
Increasing the floor area
Value
€2 million
Sector
Office and Commercial
Result
Renovations complete



Our Role
DW’s initial concept was to delete the pedimented stone feature whilst reconfiguring the existing 2nd.floor with significantly increased window area and 3 new floors above that. This would have increased area to 2,370m2 (+85%). Pre planning meetings with Planners resulted in their full backing of the proposal.
Whilst the proposal was fully possible structurally, it would require strengthening interventions on the existing lower floors, and the exigencies of agreements with a blue chip tenant on these lower floors eventually militated against the proposal.
The eventual planning application was was to delete the pedimented stone feature whilst reconfiguring the existing second floor with significantly increased window area and 1 new floor. above that. This increased the floor area to 1900m2 – an increase of some 50%, whilst allowing a more expedient and less intrusive construction process.
The project completed in June 2017 on time and on budget.



