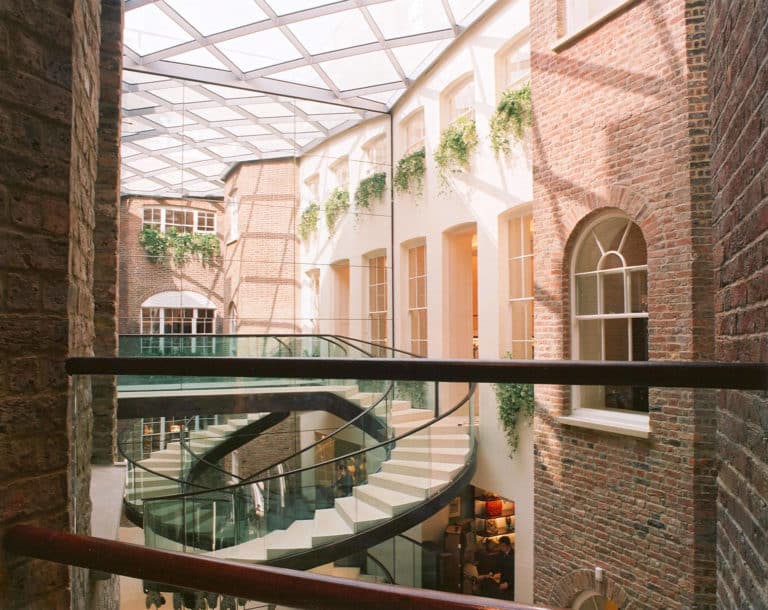Overview
The original manor house dating from the mid 1800’s had been extended to provide two banqueting rooms, 80 guest rooms and a spa destination along with two restaurants and a bar. Galgorm was recognised as one of the top wedding venues in Northern Ireland with some 320 events in a year. The Hill Family’s vision was to reposition Galgorm as a destination resort hotel through the expansion of its facilities and the creation of a thermal village with additional bedrooms and dining offerings.
Douglas Wallace Consultants were appointed through success in a competitive design tender and were involved in the preparation and execution of the 5 year master plan. Douglas Wallace understood the proposition and vision for Galgorm Resort & Spa. Through our expertise and knowledge of the hotel & leisure sector we created a tangible vision beyond expectation for the Hill Family and their customers alike, this is evident through the multi award winning international accreditations and customer reviews. Proof of the pudding is in the eating – this is an outstanding commercial success.
Client
Galgorm Resort & Spa
Project
5 year design master plan
Sector
Hotels & Hospitality
Location
Co. Antrim



